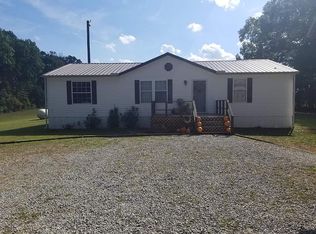Sold for $310,000
$310,000
15667 E Windsong Rd, Mount Vernon, IL 62864
4beds
1,478sqft
Single Family Residence, Residential
Built in 1978
30 Acres Lot
$327,200 Zestimate®
$210/sqft
$1,460 Estimated rent
Home value
$327,200
Estimated sales range
Not available
$1,460/mo
Zestimate® history
Loading...
Owner options
Explore your selling options
What's special
4 BEDROOM HOME on 30 ACRES! What more can you ask for? You will be living your dream here in the country with endless possibilities. 30 prime acres with large pole barn, including 3 horse stalls with tack room and more space for four-wheelers or side-by-side This beautiful home offers 4 bedrooms with two full bathrooms and 1/2 half bath. The primary bedroom has an en-suite, laundry room and large walk-in closet. There is an informal dining area and living room with lots of light coming through the picture windows, bringing your country setting inside, right before your very eyes. This beautiful scenery has a 3/4 acre pond and open prairie to your delight. Floors are hand scraped wood that are beautiful, New updated bathrooms, new water heater and HVAC was new in 2018. Don't miss your opportunity to see this amazing property. Call for your private tour today.
Zillow last checked: 8 hours ago
Listing updated: November 01, 2024 at 01:26pm
Listed by:
TROY D HORTON Phone:618-316-7300,
H2 REALTY GROUP, LLC
Bought with:
Cynthia A Bevis, 471001077
King City Property Brokers
Source: RMLS Alliance,MLS#: EB452914 Originating MLS: Egyptian Board of REALTORS
Originating MLS: Egyptian Board of REALTORS

Facts & features
Interior
Bedrooms & bathrooms
- Bedrooms: 4
- Bathrooms: 3
- Full bathrooms: 2
- 1/2 bathrooms: 1
Bedroom 1
- Level: Main
- Dimensions: 15ft 2in x 12ft 3in
Bedroom 2
- Level: Main
- Dimensions: 10ft 2in x 8ft 1in
Bedroom 3
- Level: Main
- Dimensions: 11ft 4in x 11ft 2in
Bedroom 4
- Level: Main
- Dimensions: 11ft 6in x 11ft 6in
Other
- Level: Main
- Dimensions: 10ft 4in x 9ft 1in
Other
- Level: Main
- Dimensions: 11ft 9in x 11ft 4in
Additional room
- Description: Foyer
- Level: Main
- Dimensions: 8ft 7in x 5ft 0in
Kitchen
- Level: Main
- Dimensions: 10ft 2in x 10ft 0in
Laundry
- Level: Main
- Dimensions: 8ft 11in x 5ft 11in
Living room
- Level: Main
- Dimensions: 20ft 11in x 13ft 2in
Main level
- Area: 1478
Heating
- Electric, Forced Air, Heat Pump
Cooling
- Central Air, Heat Pump
Appliances
- Included: Dryer, Range Hood, Microwave, Range, Washer, Electric Water Heater
Features
- High Speed Internet
- Windows: Window Treatments, Blinds
- Basement: Crawl Space
- Attic: Storage
Interior area
- Total structure area: 1,478
- Total interior livable area: 1,478 sqft
Property
Parking
- Total spaces: 1
- Parking features: Attached
- Attached garage spaces: 1
- Details: Number Of Garage Remotes: 2
Features
- Patio & porch: Porch
- Has view: Yes
- View description: Lake
- Has water view: Yes
- Water view: Lake
- Waterfront features: Pond/Lake
Lot
- Size: 30 Acres
- Dimensions: 1,002.37 x f1,319.77
- Features: Pasture
Details
- Additional structures: Pole Barn
- Parcel number: 0334200001
- Zoning description: Residential
Construction
Type & style
- Home type: SingleFamily
- Architectural style: Ranch
- Property subtype: Single Family Residence, Residential
Materials
- Frame, Vinyl Siding
- Foundation: Block
- Roof: Shingle
Condition
- New construction: No
- Year built: 1978
Utilities & green energy
- Sewer: Septic Tank
- Water: Public
Community & neighborhood
Location
- Region: Mount Vernon
- Subdivision: None
Other
Other facts
- Road surface type: Gravel
Price history
| Date | Event | Price |
|---|---|---|
| 10/31/2024 | Sold | $310,000-13.6%$210/sqft |
Source: | ||
| 9/13/2024 | Contingent | $359,000$243/sqft |
Source: | ||
| 8/20/2024 | Listed for sale | $359,000$243/sqft |
Source: | ||
| 8/14/2024 | Contingent | $359,000$243/sqft |
Source: | ||
| 7/30/2024 | Price change | $359,000-7.7%$243/sqft |
Source: | ||
Public tax history
Tax history is unavailable.
Neighborhood: 62864
Nearby schools
GreatSchools rating
- 4/10Field Elementary SchoolGrades: PK-8Distance: 2.2 mi
- 4/10Mount Vernon High SchoolGrades: 9-12Distance: 9.2 mi
Schools provided by the listing agent
- Elementary: Field
- Middle: Field
- High: Mt Vernon
Source: RMLS Alliance. This data may not be complete. We recommend contacting the local school district to confirm school assignments for this home.

Get pre-qualified for a loan
At Zillow Home Loans, we can pre-qualify you in as little as 5 minutes with no impact to your credit score.An equal housing lender. NMLS #10287.
