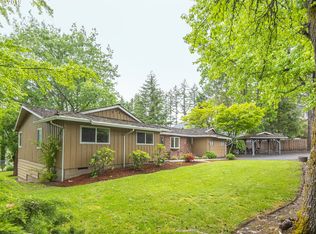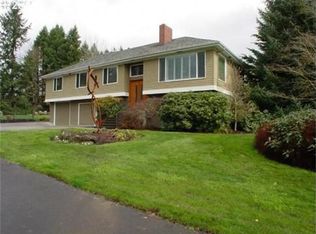Sold
$755,000
15665 SW Bull Mountain Rd, Tigard, OR 97224
4beds
2,144sqft
Residential, Single Family Residence
Built in 1968
0.6 Acres Lot
$750,100 Zestimate®
$352/sqft
$3,311 Estimated rent
Home value
$750,100
$713,000 - $795,000
$3,311/mo
Zestimate® history
Loading...
Owner options
Explore your selling options
What's special
Set on .6 acres, this mid-century modern home offers space, flexibility, and thoughtful updates both inside and out. The main level features a sunlit living room with hardwood floors, scalloped woodwork, and windows that stretch the length of the room, opening to a wraparound covered deck for year-round enjoyment. A gas fireplace anchors the space, while the classic kitchen with a double oven and cooktop makes everyday cooking a breeze. Three bedrooms, including the primary suite with double closets and an en suite bath, round out the main floor. The daylight basement is a retreat of its own with a separate entrance, kitchen, full bathroom, spacious living room with a gas fireplace, oversized bedroom, and covered patio. It’s perfect for multi-generational living, rental income, or hosting long-term guests. Outside, the property shines with 0.6 acres of fully fenced grounds, garden beds, four fruit trees, and mature shade trees. A new detached studio with custom barn doors, a covered front porch, and vaulted ceilings offers a creative escape, while the heated 1,024 SF shop with dual bays plus a 3rd bay bump-out for your lawn mower and garden care, workbench, and abundant storage provides space for every project. With updates like a new electrical panel, attic insulation, newer lighting, and a one-year-old water heater, this home blends timeless character with modern ease. With plenty of room to roam both inside and out, this property truly gives you the space you’ve been dreaming of.
Zillow last checked: 8 hours ago
Listing updated: October 10, 2025 at 06:08am
Listed by:
Sally Olsson pdxsally@gmail.com,
Real Broker
Bought with:
Kayla McCaul, 201236875
Soldera Properties, Inc
Source: RMLS (OR),MLS#: 593854544
Facts & features
Interior
Bedrooms & bathrooms
- Bedrooms: 4
- Bathrooms: 4
- Full bathrooms: 4
- Main level bathrooms: 3
Primary bedroom
- Features: Bathroom, Ceiling Fan, Hardwood Floors, Closet
- Level: Main
- Area: 195
- Dimensions: 15 x 13
Bedroom 2
- Features: Ceiling Fan, Hardwood Floors, Closet
- Level: Main
- Area: 132
- Dimensions: 12 x 11
Bedroom 3
- Features: Ceiling Fan, Hardwood Floors, Closet
- Level: Main
- Area: 132
- Dimensions: 12 x 11
Bedroom 4
- Features: Closet
- Level: Lower
- Area: 144
- Dimensions: 12 x 12
Dining room
- Features: Hardwood Floors
- Level: Main
- Area: 90
- Dimensions: 10 x 9
Family room
- Features: Fireplace, Patio, Bathtub
- Level: Lower
- Area: 270
- Dimensions: 18 x 15
Kitchen
- Features: Dishwasher, Double Oven
- Level: Main
- Area: 140
- Width: 10
Living room
- Features: Deck, Fireplace, Hardwood Floors
- Level: Main
- Area: 289
- Dimensions: 17 x 17
Heating
- Forced Air, Fireplace(s)
Cooling
- Central Air
Appliances
- Included: Cooktop, Dishwasher, Double Oven, Free-Standing Range, Free-Standing Refrigerator, Microwave, Stainless Steel Appliance(s), Washer/Dryer, Gas Water Heater
Features
- Ceiling Fan(s), Closet, Bathtub, Bathroom, Storage
- Flooring: Wood, Hardwood
- Windows: Double Pane Windows, Storm Window(s), Vinyl Frames, Vinyl Window Double Paned
- Basement: Daylight,Finished,Partial
- Number of fireplaces: 2
- Fireplace features: Gas, Wood Burning
Interior area
- Total structure area: 2,144
- Total interior livable area: 2,144 sqft
Property
Parking
- Total spaces: 4
- Parking features: Driveway, RV Access/Parking, RV Boat Storage, Garage Door Opener, Attached, Detached
- Attached garage spaces: 4
- Has uncovered spaces: Yes
Accessibility
- Accessibility features: Bathroom Cabinets, Caregiver Quarters, Garage On Main, Main Floor Bedroom Bath, Minimal Steps, Natural Lighting, Parking, Accessibility
Features
- Stories: 2
- Patio & porch: Covered Deck, Covered Patio, Patio, Deck
- Exterior features: Garden, Raised Beds, Yard
- Fencing: Fenced
- Has view: Yes
- View description: Trees/Woods
Lot
- Size: 0.60 Acres
- Features: Level, Orchard(s), Private, Trees, Sprinkler, SqFt 20000 to Acres1
Details
- Additional structures: GuestQuarters, RVParking, RVBoatStorage, ToolShed, WorkshopStudio, Storage
- Parcel number: R484032
Construction
Type & style
- Home type: SingleFamily
- Architectural style: Daylight Ranch,Mid Century Modern
- Property subtype: Residential, Single Family Residence
Materials
- Cement Siding, Wood Frame, Cedar
- Foundation: Stem Wall
- Roof: Composition
Condition
- Resale
- New construction: No
- Year built: 1968
Utilities & green energy
- Gas: Gas
- Sewer: Public Sewer
- Water: Public
Community & neighborhood
Location
- Region: Tigard
- Subdivision: Bull Mountain
Other
Other facts
- Listing terms: Cash,Conventional,FHA,VA Loan
- Road surface type: Paved
Price history
| Date | Event | Price |
|---|---|---|
| 10/10/2025 | Sold | $755,000+0.7%$352/sqft |
Source: | ||
| 9/21/2025 | Pending sale | $750,000$350/sqft |
Source: | ||
| 9/9/2025 | Listed for sale | $750,000+44.5%$350/sqft |
Source: | ||
| 8/16/2024 | Listing removed | -- |
Source: Zillow Rentals | ||
| 8/11/2024 | Listed for rent | $2,700+50.4%$1/sqft |
Source: Zillow Rentals | ||
Public tax history
| Year | Property taxes | Tax assessment |
|---|---|---|
| 2025 | $6,802 +10.5% | $392,820 +3% |
| 2024 | $6,153 +2.7% | $381,380 +3% |
| 2023 | $5,989 +3.9% | $370,280 +3% |
Find assessor info on the county website
Neighborhood: 97224
Nearby schools
GreatSchools rating
- 6/10Mary Woodward Elementary SchoolGrades: K-5Distance: 2.1 mi
- 4/10Thomas R Fowler Middle SchoolGrades: 6-8Distance: 2.6 mi
- 4/10Tigard High SchoolGrades: 9-12Distance: 3.4 mi
Schools provided by the listing agent
- Elementary: Mary Woodward
- Middle: Fowler
- High: Tigard
Source: RMLS (OR). This data may not be complete. We recommend contacting the local school district to confirm school assignments for this home.
Get a cash offer in 3 minutes
Find out how much your home could sell for in as little as 3 minutes with a no-obligation cash offer.
Estimated market value
$750,100
Get a cash offer in 3 minutes
Find out how much your home could sell for in as little as 3 minutes with a no-obligation cash offer.
Estimated market value
$750,100

