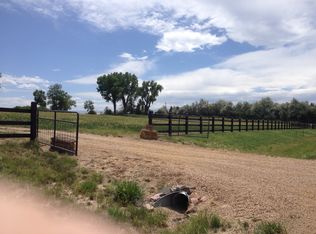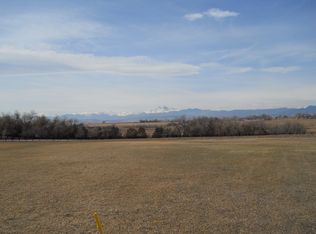Sold for $2,100,000 on 04/16/24
$2,100,000
15665 E County Line Road, Berthoud, CO 80513
5beds
3,000sqft
Single Family Residence
Built in 1980
110 Acres Lot
$2,173,900 Zestimate®
$700/sqft
$3,776 Estimated rent
Home value
$2,173,900
$1.76M - $2.76M
$3,776/mo
Zestimate® history
Loading...
Owner options
Explore your selling options
What's special
The property has the BEST views of the Front Range in the entire area because the house sits high on the property and overlooks ponds, pastures and mountains. Amazing with unobstructed views of Longs Peak and the Front Range. In a conservation easement. Every day brings a different vista. Rolling grassland, an ALTA survey shows 110 acres instead of what the tax records show. This view is unmatched in Boulder County. The majority of the property will bring in grass hay and there is a tiny stream that flows between 3 ponds. A 4th pond is close to the house. Goose and duck hunting blind excluded.
Inside has been intensely renovated and remodeled. Wrap around deck and several seating areas outside make this great for privacy or entertaining, or even hosting a wedding. The walk out basement with exterior entry, family room, kitchen and 3 bedrooms and 1 bath could be a potential source of extra income.
There is a hay barn, a tractor barn, a 2 car detached garage and another 4 or 5 car garage to store your special trophy cars.
This is a once in a lifetime opportunity.
The property includes water rights. 50% undivided interest as tenants in common in the following: 3 shares of Supply Ditch, 24 shares of New Ish Resevoir, and 10 shares of Howard Lateral Ditch Co.
Seller is a licensed Colorado Real Estate Broker.
Please verify all information. Call the listing agent and we will get your questions answered promptly.
Zillow last checked: 8 hours ago
Listing updated: October 01, 2024 at 10:55am
Listed by:
Lillie Reibold 303-288-8635,
Lillie Reibold & Associates Realtors
Bought with:
Andrea Chirich, 100088799
Kentwood RE Northern Prop Llc
Source: REcolorado,MLS#: 2937975
Facts & features
Interior
Bedrooms & bathrooms
- Bedrooms: 5
- Bathrooms: 3
- Full bathrooms: 2
- 1/2 bathrooms: 1
- Main level bathrooms: 2
- Main level bedrooms: 2
Bedroom
- Level: Main
Bedroom
- Level: Main
Bedroom
- Level: Basement
Bedroom
- Level: Basement
Bedroom
- Level: Basement
Bathroom
- Level: Main
Bathroom
- Level: Main
Bathroom
- Level: Basement
Dining room
- Level: Main
Family room
- Level: Main
Family room
- Level: Basement
Kitchen
- Level: Main
Kitchen
- Level: Basement
Laundry
- Level: Main
Heating
- Hot Water, Propane
Cooling
- Central Air
Appliances
- Included: Convection Oven, Cooktop, Dishwasher, Disposal, Microwave, Oven, Range, Refrigerator, Tankless Water Heater
Features
- Butcher Counters, Ceiling Fan(s), Entrance Foyer, Five Piece Bath, High Ceilings, High Speed Internet, Kitchen Island, Open Floorplan, Pantry, Primary Suite, Smoke Free
- Flooring: Stone, Wood
- Windows: Double Pane Windows, Window Coverings
- Basement: Exterior Entry,Finished,Full,Interior Entry,Walk-Out Access
- Number of fireplaces: 1
- Fireplace features: Family Room, Gas, Gas Log
Interior area
- Total structure area: 3,000
- Total interior livable area: 3,000 sqft
- Finished area above ground: 1,500
- Finished area below ground: 1,300
Property
Parking
- Total spaces: 6
- Parking features: Circular Driveway
- Garage spaces: 6
- Has uncovered spaces: Yes
Features
- Levels: One
- Stories: 1
- Entry location: Ground
- Patio & porch: Covered, Deck, Front Porch, Patio, Wrap Around
- Exterior features: Balcony, Garden, Playground, Private Yard, Rain Gutters, Smart Irrigation
- Fencing: Fenced,Full
- Has view: Yes
- View description: Lake, Meadow, Mountain(s), Valley, Water
- Has water view: Yes
- Water view: Lake,Water
- Waterfront features: Pond, Stream
Lot
- Size: 110 Acres
- Features: Corner Lot, Irrigated, Landscaped, Many Trees, Secluded, Sprinklers In Front, Sprinklers In Rear, Suitable For Grazing
- Residential vegetation: Grass Hay, Natural State, Partially Wooded, Wooded
Details
- Parcel number: R0068250
- Special conditions: Standard
Construction
Type & style
- Home type: SingleFamily
- Architectural style: Mountain Contemporary
- Property subtype: Single Family Residence
Materials
- Metal Siding, Steel Siding
- Roof: Composition
Condition
- Updated/Remodeled
- Year built: 1980
Utilities & green energy
- Water: Agriculture/Ditch Water, Private, Public
- Utilities for property: Electricity Connected, Natural Gas Not Available, Propane
Community & neighborhood
Security
- Security features: Carbon Monoxide Detector(s), Smoke Detector(s)
Location
- Region: Berthoud
- Subdivision: Boulder
Other
Other facts
- Listing terms: Cash,Conventional,FHA,VA Loan
- Ownership: Individual
- Road surface type: Gravel
Price history
| Date | Event | Price |
|---|---|---|
| 4/16/2024 | Sold | $2,100,000+11.7%$700/sqft |
Source: | ||
| 1/20/2024 | Pending sale | $1,880,000$627/sqft |
Source: | ||
| 1/4/2024 | Listed for sale | $1,880,000+113.2%$627/sqft |
Source: | ||
| 2/1/2016 | Sold | $881,993$294/sqft |
Source: | ||
Public tax history
Tax history is unavailable.
Neighborhood: 80513
Nearby schools
GreatSchools rating
- 9/10Mead Elementary SchoolGrades: PK-5Distance: 3.4 mi
- 8/10Mead Middle SchoolGrades: 6-8Distance: 3.3 mi
- 7/10Mead High SchoolGrades: 9-12Distance: 6.2 mi
Schools provided by the listing agent
- Elementary: Mead
- Middle: Mead
- High: Mead
- District: St. Vrain Valley RE-1J
Source: REcolorado. This data may not be complete. We recommend contacting the local school district to confirm school assignments for this home.
Get a cash offer in 3 minutes
Find out how much your home could sell for in as little as 3 minutes with a no-obligation cash offer.
Estimated market value
$2,173,900
Get a cash offer in 3 minutes
Find out how much your home could sell for in as little as 3 minutes with a no-obligation cash offer.
Estimated market value
$2,173,900

