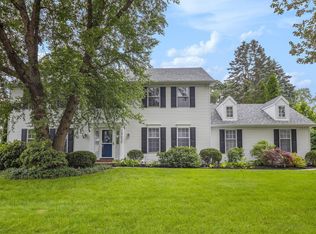Welcome home to: 15664 Hunting Ridge Trail! LOCATED IN PHM SCHOOL DISTRICT! IMMACULATELY MAINTAINED and UPDATED! You will feel the warmth of this home the minute you enter the bright foyer. BEAUTIFUL HARDWOOD FLOORS throughout the main level except dining room and continues up the stairway, hallway and master bedroom. Main level Family room with wood burning fireplace & built in book cases, UPDATED kitchen with hard surface counter tops, stainless steel Appliances, large pantry, MAIN LEVEL LAUNDRY ROOM with utility sink, 1/2 bath, and FOUR SEASON ROOM with amazing views of your park fenced in backyard which the family has greatly enjoyed! Upper level master bedroom en suite with vaulted ceilings, walk in closet, tiled walk in shower, and double vanity. Four large bedrooms, and a fifth bedroom in the finished basement with an egress window! ABUNDANCE OF STORAGE throughout! NEWER ROOF, A/C, and WINDOWS. Did I mention the THREE STALL GARAGE, IRRIGATION SYSTEM and SECURITY SYSTEM? So much to love about this home! Schedule your private showing today!
This property is off market, which means it's not currently listed for sale or rent on Zillow. This may be different from what's available on other websites or public sources.
