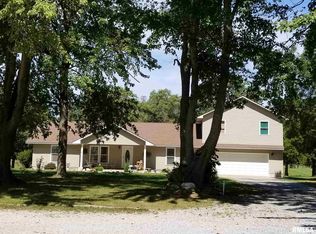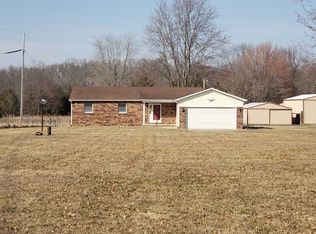Closed
$130,000
15662 E Nolan Rd, Mount Vernon, IL 62864
3beds
1,456sqft
Single Family Residence
Built in 2009
5 Acres Lot
$174,500 Zestimate®
$89/sqft
$1,481 Estimated rent
Home value
$174,500
$152,000 - $199,000
$1,481/mo
Zestimate® history
Loading...
Owner options
Explore your selling options
What's special
Charming Country Home on 5 Acres - Ideal for Recreation or Animals. Escape to the peace and privacy of the countryside with this beautiful home nestled on 5 scenic acres. Perfectly set up for recreational use or for animals, the property features a mix of open pasture and mature woods, offering both function and serenity. Step inside to an inviting open floor plan, where the spacious kitchen takes center stage with a large island, modern appliances, and ample cabinetry-ideal for everyday living or entertaining. The convenient laundry room includes a washer and dryer. The master suite offers a private retreat, complete with a large walk-in shower in the en-suite bath. Two additional bedrooms and a second full bathroom provide plenty of space for family or guests. Enjoy country views from the deck, or take advantage of the practical extras including a carport and storage shed. All of this just minutes from town-close to amenities yet far enough to enjoy true rural tranquility.
Zillow last checked: 8 hours ago
Listing updated: January 08, 2026 at 09:17am
Listing courtesy of:
Lisa McKinney 618-237-4525,
C21 All Pro Real Estate
Bought with:
Lisa McKinney
C21 All Pro Real Estate
Source: MRED as distributed by MLS GRID,MLS#: EB458206
Facts & features
Interior
Bedrooms & bathrooms
- Bedrooms: 3
- Bathrooms: 2
- Full bathrooms: 2
Primary bedroom
- Features: Flooring (Carpet)
- Level: Main
- Area: 169 Square Feet
- Dimensions: 13x13
Bedroom 2
- Features: Flooring (Carpet)
- Level: Main
- Area: 110 Square Feet
- Dimensions: 10x11
Bedroom 3
- Features: Flooring (Carpet)
- Level: Main
- Area: 110 Square Feet
- Dimensions: 10x11
Kitchen
- Features: Flooring (Vinyl)
- Level: Main
- Area: 247 Square Feet
- Dimensions: 13x19
Laundry
- Features: Flooring (Vinyl)
- Level: Main
- Area: 95 Square Feet
- Dimensions: 5x19
Living room
- Features: Flooring (Carpet)
- Level: Main
- Area: 260 Square Feet
- Dimensions: 13x20
Heating
- Forced Air, Natural Gas
Cooling
- Central Air
Appliances
- Included: Dishwasher, Dryer, Microwave, Range, Refrigerator, Washer
Features
- Basement: Crawl Space,Egress Window
Interior area
- Total interior livable area: 1,456 sqft
- Finished area below ground: 0
Property
Parking
- Parking features: Detached, No Garage, Carport
Features
- Patio & porch: Deck
- Waterfront features: Pond
Lot
- Size: 5 Acres
- Features: Level, Pasture, Sloped, Wooded
Details
- Parcel number: 1122400011
Construction
Type & style
- Home type: SingleFamily
- Architectural style: Other
- Property subtype: Single Family Residence
Materials
- Vinyl Siding
- Foundation: Block
Condition
- New construction: No
- Year built: 2009
Community & neighborhood
Location
- Region: Mount Vernon
- Subdivision: None
Other
Other facts
- Listing terms: Cash
Price history
| Date | Event | Price |
|---|---|---|
| 6/12/2025 | Sold | $130,000-3.7%$89/sqft |
Source: | ||
| 6/3/2025 | Contingent | $135,000$93/sqft |
Source: | ||
| 6/2/2025 | Listed for sale | $135,000+157.1%$93/sqft |
Source: | ||
| 8/30/2013 | Sold | $52,500+75%$36/sqft |
Source: Public Record Report a problem | ||
| 7/1/2013 | Sold | $30,000$21/sqft |
Source: Public Record Report a problem | ||
Public tax history
| Year | Property taxes | Tax assessment |
|---|---|---|
| 2024 | -- | $20,173 +12.7% |
| 2023 | $637 -11.2% | $17,905 +14% |
| 2022 | $718 +7.1% | $15,706 +5% |
Find assessor info on the county website
Neighborhood: 62864
Nearby schools
GreatSchools rating
- 7/10Spring Garden Elementary SchoolGrades: K-4Distance: 1.1 mi
- 8/10Spring Garden Middle SchoolGrades: 5-8Distance: 7.3 mi
- 4/10Mount Vernon High SchoolGrades: 9-12Distance: 5.8 mi
Schools provided by the listing agent
- Elementary: Spring Garden Cons Sd178
- Middle: Spring Garden Sd 178
- High: Mt Vernon
Source: MRED as distributed by MLS GRID. This data may not be complete. We recommend contacting the local school district to confirm school assignments for this home.

Get pre-qualified for a loan
At Zillow Home Loans, we can pre-qualify you in as little as 5 minutes with no impact to your credit score.An equal housing lender. NMLS #10287.

