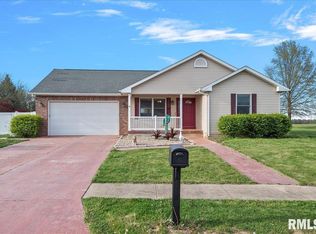Super clean, sharp 3 bedroom, 2 bath ranch home w/ 3.5 car attached garage on .5 acre shows like new! Updates to this home are as follows: HVAC, H2O heater, garage heater, flooring in living room, family room, master bath & child's room. Every room has been painted and new over-sized soaker & tiled surround in master. Other amenities include solid maple cabinets, fireplace, waterproofed crawl w/ dual sumps, water softener sys & water filter under kitchen sink, new paver patio added last fall, fruit trees & lovely landscaping! SQFT believed accurate but not warranted.
This property is off market, which means it's not currently listed for sale or rent on Zillow. This may be different from what's available on other websites or public sources.

