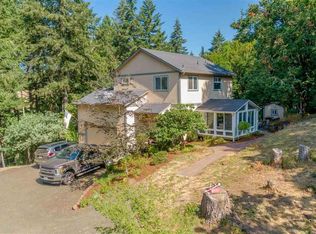Dream Property! Custom contemporary home on extraordinary property w/vast views & ideal seclusion & privacy close to town. Usable farm ground ideal for vineyard (30acres), crops, horses & animals, trees & orchard or luxurious space. Exceptional quality and high-end amenities throughout. Garage upstairs can be finished for poss. studio, bonus or ?? Former home is highly useful outbuilding. Two Lg shops for equipment & multiple purposes.
This property is off market, which means it's not currently listed for sale or rent on Zillow. This may be different from what's available on other websites or public sources.
