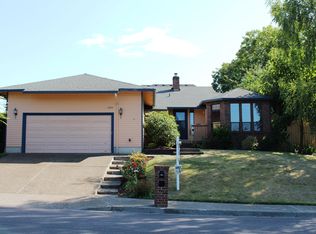Sold
$680,000
15660 NW Ridgetop Ln, Beaverton, OR 97006
3beds
1,686sqft
Residential, Single Family Residence
Built in 1983
7,405.2 Square Feet Lot
$661,300 Zestimate®
$403/sqft
$2,896 Estimated rent
Home value
$661,300
$628,000 - $694,000
$2,896/mo
Zestimate® history
Loading...
Owner options
Explore your selling options
What's special
This cheerful single level home has been lovingly updated for comfort and ease of living. The modern kitchen with quartz countertops, new stainless cabinet depth refrigerator and new stainless dishwasher offers abundant storage and a sunny eating nook. The spacious dining and living areas feature floor to ceiling windows that look out to the lush, private backyard. The family room provides a comfortable spot to watch movies and enjoy the gas fireplace as fall approaches. The large primary suite has a walk in closet with new closet system. All bedrooms have new quality Shaw brand carpet, and living areas have new durable luxury vinyl plank flooring. Fresh paint throughout brightens the interior. A large covered deck, new graveled fire pit area and mature plantings create the perfect space to relax and entertain. To top it off this gem of a house has a new Malarky brand composite roof (2022). A large garage with built in storage provides room for all your tools/toys. Plus, bonus garden shed too! Prime location near Bethany Village and all its shops, restaurants, coffee and more, Claremont Golf Club, Oak Hills Elementary, McMenamins, Bethany Public House, plus excellent freeway access!
Zillow last checked: 8 hours ago
Listing updated: October 25, 2023 at 08:03am
Listed by:
Maureen Hotchkiss 971-344-0475,
Cascade Hasson Sotheby's International Realty
Bought with:
Peter Dillenburger, 860400160
Cascade Hasson Sotheby's International Realty
Source: RMLS (OR),MLS#: 23562161
Facts & features
Interior
Bedrooms & bathrooms
- Bedrooms: 3
- Bathrooms: 2
- Full bathrooms: 2
- Main level bathrooms: 2
Primary bedroom
- Features: Closet Organizer, Shower, Suite, Walkin Closet, Wallto Wall Carpet
- Level: Main
Bedroom 2
- Features: Wallto Wall Carpet
- Level: Main
Bedroom 3
- Features: Wallto Wall Carpet
- Level: Main
Dining room
- Features: Vinyl Floor
- Level: Main
Family room
- Features: Deck, French Doors, Vinyl Floor
- Level: Main
Kitchen
- Features: Bay Window, Dishwasher, Disposal, Eating Area, Island, Microwave, Builtin Oven, Quartz, Tile Floor
- Level: Main
Living room
- Features: Vinyl Floor
- Level: Main
Heating
- ENERGY STAR Qualified Equipment, Forced Air, Forced Air 95 Plus
Cooling
- Central Air
Appliances
- Included: Built In Oven, Cooktop, Dishwasher, Disposal, ENERGY STAR Qualified Appliances, Free-Standing Refrigerator, Microwave, Range Hood, Stainless Steel Appliance(s), Washer/Dryer, Gas Water Heater, Tank Water Heater
- Laundry: Laundry Room
Features
- Quartz, Sink, Eat-in Kitchen, Kitchen Island, Closet Organizer, Shower, Suite, Walk-In Closet(s), Pantry, Tile
- Flooring: Tile, Vinyl, Wall to Wall Carpet
- Doors: French Doors
- Windows: Double Pane Windows, Vinyl Frames, Bay Window(s)
- Basement: None
- Number of fireplaces: 1
- Fireplace features: Gas
Interior area
- Total structure area: 1,686
- Total interior livable area: 1,686 sqft
Property
Parking
- Total spaces: 2
- Parking features: Driveway, On Street, Garage Door Opener, Attached
- Attached garage spaces: 2
- Has uncovered spaces: Yes
Accessibility
- Accessibility features: Garage On Main, Main Floor Bedroom Bath, Minimal Steps, One Level, Accessibility
Features
- Levels: One
- Stories: 1
- Patio & porch: Covered Deck, Porch, Deck
- Exterior features: Gas Hookup, Yard
- Fencing: Fenced
Lot
- Size: 7,405 sqft
- Features: Level, Private, Sprinkler, SqFt 7000 to 9999
Details
- Additional structures: GasHookup, ToolShed
- Parcel number: R1195628
Construction
Type & style
- Home type: SingleFamily
- Property subtype: Residential, Single Family Residence
Materials
- Wood Siding
- Roof: Composition
Condition
- Resale
- New construction: No
- Year built: 1983
Utilities & green energy
- Gas: Gas Hookup, Gas
- Sewer: Public Sewer
- Water: Public
- Utilities for property: Cable Connected
Community & neighborhood
Security
- Security features: Security Lights
Location
- Region: Beaverton
Other
Other facts
- Listing terms: Cash,Conventional,FHA,VA Loan
- Road surface type: Concrete
Price history
| Date | Event | Price |
|---|---|---|
| 10/25/2023 | Sold | $680,000-2.2%$403/sqft |
Source: | ||
| 10/4/2023 | Pending sale | $695,000$412/sqft |
Source: | ||
| 9/28/2023 | Listed for sale | $695,000+10.3%$412/sqft |
Source: | ||
| 5/31/2022 | Sold | $630,000+10.7%$374/sqft |
Source: | ||
| 5/7/2022 | Pending sale | $569,000$337/sqft |
Source: | ||
Public tax history
| Year | Property taxes | Tax assessment |
|---|---|---|
| 2025 | $5,283 +4.4% | $310,570 +3% |
| 2024 | $5,058 +3.8% | $301,530 +3% |
| 2023 | $4,874 +3.5% | $292,750 +3% |
Find assessor info on the county website
Neighborhood: 97006
Nearby schools
GreatSchools rating
- 6/10Oak Hills Elementary SchoolGrades: K-5Distance: 0.3 mi
- 9/10Tumwater Middle SchoolGrades: 6-8Distance: 2.4 mi
- 9/10Sunset High SchoolGrades: 9-12Distance: 1.3 mi
Schools provided by the listing agent
- Elementary: Oak Hills
- Middle: Tumwater
- High: Sunset
Source: RMLS (OR). This data may not be complete. We recommend contacting the local school district to confirm school assignments for this home.
Get a cash offer in 3 minutes
Find out how much your home could sell for in as little as 3 minutes with a no-obligation cash offer.
Estimated market value
$661,300
Get a cash offer in 3 minutes
Find out how much your home could sell for in as little as 3 minutes with a no-obligation cash offer.
Estimated market value
$661,300
