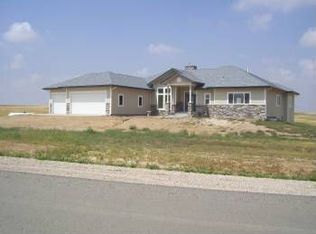Gorgeous, nicely appointed home on over 10 acres with mountain and lake (Horsecreek Reservoir) views! Bring your horses and toys! Newer laminate flooring throughout main level. Formal living and dining rooms have vaulted ceilings. Open island kitchen has granite, stainless, travertine back splash and bay window eat in kitchen. Large family room has 9' ceilings, gas F/P & recessed lighting. Main floor also offers study, 1/2 bath & laundry/mud room. The dual staircase to the upper level opens up to a large loft, 2 secondary beds that share a nice full bath and a large vaulted master with HUGE 5 pc bath with granite, OS shower, double sinks, jet tub & walk-in closet. In the full unfinished garden level basement, you'll find a large bedroom & 3/4 bath, along with a built in dog washing tub! Enjoy the views of lake and your animals grazing off the wrap around deck with fire pit & hot tub. House has new roof (2019), whole house fire suppression system, 2 furnaces, 2 A/C's, 1,000 gallon underground propane tank and much more! Park in the OS 3 car garage and use the 1,000 SF out building for your toys! There is a double wide lean-to and a tack/feed room as well. Newly landscaped and fenced front yard has sprinkler system and drips to the garden boxes. Don't miss this private piece of the country, close to all major conveniences.
This property is off market, which means it's not currently listed for sale or rent on Zillow. This may be different from what's available on other websites or public sources.

