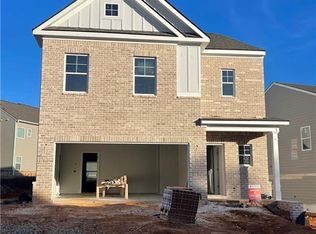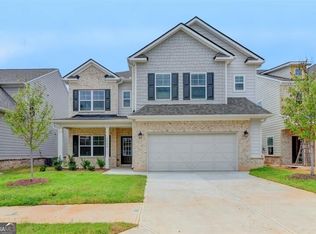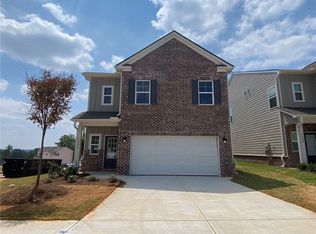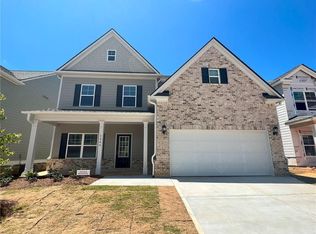Closed
$459,900
1566 Winding Ridge Trl, Hoschton, GA 30548
4beds
--sqft
Single Family Residence
Built in 2023
4,791.6 Square Feet Lot
$455,800 Zestimate®
$--/sqft
$2,543 Estimated rent
Home value
$455,800
$433,000 - $479,000
$2,543/mo
Zestimate® history
Loading...
Owner options
Explore your selling options
What's special
The Lawrence built by EMC Homes GA LOT 1B - List price does NOT reflect a $20k BUYER INCENTIVE with the use of our preferred Lender, closing before 12/31/2023! STOCK PHOTOS! This single-family detached home has the townhome "feel" of minimal maintenance! Conservative lot size means conserving time on lawn maintenance and spending more quality time in the open-concept gathering room with an inviting gas fireplace (operating from a flip of a switch) or veering off to the library/study next to the family room for peace of mind. This home features a luxurious kitchen upgraded with stainless steel appliances, an elegant, vented hood over a gas cooktop, a built-in luxe microwave and wall oven that conserves counter space, and a spacious walk-in pantry! The kitchen includes upgraded cabinetry with round bevels that soften the look and feel of the cabinets, and granite countertops complete the luxury package! Lots of natural lighting highlights the desired laminate planks throughout the main level, while the carpet in the study room offers comfort and warmth. The split staircase is located off the living room and is adorned with decorative black rails throughout. Staircase features a window for additional natural lighting leading to an open-concept loft area. Split bedroom arrangements with a junior suite, and two additional bedrooms with a full bath with double sinks, offer privacy from the owner suite. Walk-in closets in most of the bedrooms! Tour this home, located in the Mill Creek school district, and is close to shopping and restaurants that rate 4.5 plus stars nearby! HOA fees are $350 annually.
Zillow last checked: 8 hours ago
Listing updated: January 31, 2024 at 09:17am
Listed by:
Jeanine Van Morris 404-987-4851,
Peggy Slappey Properties,
Linda Cothern 678-773-0497,
Peggy Slappey Properties
Bought with:
Sharice Mayfield, 304114
Redfin Corporation
Source: GAMLS,MLS#: 10224683
Facts & features
Interior
Bedrooms & bathrooms
- Bedrooms: 4
- Bathrooms: 4
- Full bathrooms: 3
- 1/2 bathrooms: 1
Kitchen
- Features: Kitchen Island, Walk-in Pantry
Heating
- Central, Electric, Heat Pump, Zoned
Cooling
- Ceiling Fan(s), Central Air, Heat Pump, Zoned
Appliances
- Included: Dishwasher, Disposal
- Laundry: In Hall
Features
- Roommate Plan, Separate Shower, Soaking Tub, Split Bedroom Plan, Tray Ceiling(s), Walk-In Closet(s)
- Flooring: Carpet, Laminate
- Windows: Double Pane Windows
- Basement: None
- Attic: Pull Down Stairs
- Number of fireplaces: 1
- Fireplace features: Factory Built, Gas Log, Gas Starter, Living Room
- Common walls with other units/homes: No Common Walls
Interior area
- Total structure area: 0
- Finished area above ground: 0
- Finished area below ground: 0
Property
Parking
- Parking features: Garage
- Has garage: Yes
Features
- Levels: Two
- Stories: 2
- Patio & porch: Porch
- Body of water: None
Lot
- Size: 4,791 sqft
- Features: Corner Lot, Level
Details
- Parcel number: R3004A043
Construction
Type & style
- Home type: SingleFamily
- Architectural style: Brick Front,Craftsman
- Property subtype: Single Family Residence
Materials
- Other
- Foundation: Slab
- Roof: Composition
Condition
- New Construction
- New construction: Yes
- Year built: 2023
Details
- Warranty included: Yes
Utilities & green energy
- Electric: 220 Volts
- Sewer: Public Sewer
- Water: Public
- Utilities for property: Cable Available, Electricity Available, Natural Gas Available, Phone Available, Sewer Available, Underground Utilities, Water Available
Green energy
- Energy efficient items: Appliances, Insulation, Water Heater, Windows
Community & neighborhood
Security
- Security features: Carbon Monoxide Detector(s)
Community
- Community features: Sidewalks, Walk To Schools, Near Shopping
Location
- Region: Hoschton
- Subdivision: The Ridge at Mill Creek
HOA & financial
HOA
- Has HOA: Yes
- Services included: None
Other
Other facts
- Listing agreement: Exclusive Right To Sell
- Listing terms: 1031 Exchange,Cash,Conventional,FHA,VA Loan
Price history
| Date | Event | Price |
|---|---|---|
| 10/30/2025 | Listing removed | $468,000 |
Source: | ||
| 6/6/2025 | Price change | $468,000-2.3% |
Source: | ||
| 3/24/2025 | Listed for sale | $479,000+4.2% |
Source: | ||
| 1/30/2024 | Sold | $459,900 |
Source: | ||
| 12/30/2023 | Pending sale | $459,900 |
Source: | ||
Public tax history
| Year | Property taxes | Tax assessment |
|---|---|---|
| 2025 | $6,823 -2.2% | $199,520 +6.5% |
| 2024 | $6,973 +410% | $187,400 +550.7% |
| 2023 | $1,367 +41.4% | $28,800 +14.3% |
Find assessor info on the county website
Neighborhood: 30548
Nearby schools
GreatSchools rating
- 7/10Duncan Creek Elementary SchoolGrades: PK-5Distance: 1.6 mi
- 7/10Frank N. Osborne Middle SchoolGrades: 6-8Distance: 1.7 mi
- 9/10Mill Creek High SchoolGrades: 9-12Distance: 2.1 mi
Schools provided by the listing agent
- Elementary: Duncan Creek
- Middle: Frank N Osborne
- High: Mill Creek
Source: GAMLS. This data may not be complete. We recommend contacting the local school district to confirm school assignments for this home.
Get a cash offer in 3 minutes
Find out how much your home could sell for in as little as 3 minutes with a no-obligation cash offer.
Estimated market value$455,800
Get a cash offer in 3 minutes
Find out how much your home could sell for in as little as 3 minutes with a no-obligation cash offer.
Estimated market value
$455,800



