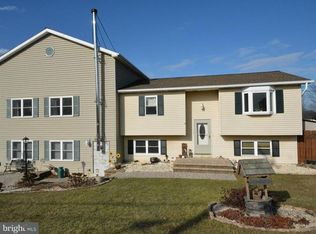Quiet Country Living with large black top driveway and large yard with lots of trees. The property also has a country style Patio and Handcrafted Barbecue area. Plenty of room for a Boat or RV within the driveway. Also only a couple mile from Long Level to have access to the river. Lots of outside storage areas with two large sheds and large storage area under Breakfast area that has glass windows overlooking the yard. Has Newly Updated White Kitchen Cabinets, Granite countertop and quartz sink. New Porcelain towel in upstairs bathroom and kitchen areas. Family room has knotty pine on walls and ceiling with exposed beam style . The family room also features a woodstove with brick Chimney inside and outside of the home.
This property is off market, which means it's not currently listed for sale or rent on Zillow. This may be different from what's available on other websites or public sources.
