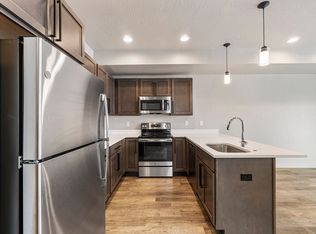Welcome to The Foundry, Coeur d'Alene's premier new townhome community, where thoughtful design meets everyday comfort. Our townhomes offer open-concept layouts with 3, 4 and 5 bedroom options with direct-access one- or two-car garages. The main level features spacious living and kitchen areas, with bedrooms or office spaces upstairs for added privacy and functionality.
Indulge in our stunning kitchens, equipped with premium stainless steel appliances, including a dishwasher, garbage disposal, and refrigerator with ice and water dispensers. Each home provides optimal comfort with gas-forced air heating & cooling, beautiful wood-grain LVP flooring in common areas, a roomy pantry, and a full-size washer and dryer!
Step outside to your private fenced backyard, complete with a large patio perfect for relaxation or entertaining. Located just moments from I-90 and minutes from downtown Coeur d'Alene, The Foundry provides an ideal balance of convenience and serene living. Discover your new home today!
Townhouse for rent
$2,395/mo
1566 N 13th St #1662, Coeur D Alene, ID 83814
3beds
1,405sqft
Price is base rent and doesn't include required fees.
Apartment
Available now
Cats, dogs OK
Central air, ceiling fan
In unit laundry
Attached garage parking
Natural gas
What's special
Open-concept layoutsFull-size washer and dryerPremium stainless steel appliancesStunning kitchensWood-grain lvp flooringLarge patioPrivate fenced backyard
- 6 days
- on Zillow |
- -- |
- -- |
Travel times
Facts & features
Interior
Bedrooms & bathrooms
- Bedrooms: 3
- Bathrooms: 3
- Full bathrooms: 2
- 1/2 bathrooms: 1
Heating
- Natural Gas
Cooling
- Central Air, Ceiling Fan
Appliances
- Included: Dishwasher, Disposal, Dryer, Freezer, Microwave, Oven, Range, Refrigerator, Washer
- Laundry: In Unit
Features
- Ceiling Fan(s)
- Flooring: Carpet, Linoleum/Vinyl
Interior area
- Total interior livable area: 1,405 sqft
Video & virtual tour
Property
Parking
- Parking features: Attached
- Has attached garage: Yes
Features
- Exterior features: Availability 24 Hours, Heating: Gas, Ice Maker, Individual Fenced Backyard, Less Than One Year Lease, More Than One Year Lease, On-Site Management, One Year Lease, One or Two Car Attached Garage with Every Home, Online Maintenance Portal, Online Rent Payment, View Type: Mountain, View Type: Territorial, View Type: Wooded
- Has view: Yes
- View description: Mountain View, Territorial View
Construction
Type & style
- Home type: Townhouse
- Property subtype: Apartment
Building
Details
- Building name: The Foundry
Management
- Pets allowed: Yes
Community & HOA
Location
- Region: Coeur D Alene
Financial & listing details
- Lease term: Less Than One Year Lease,More Than One Year Lease,One Year Lease
Price history
| Date | Event | Price |
|---|---|---|
| 4/30/2025 | Listed for rent | $2,395$2/sqft |
Source: Zillow Rentals | ||
| 4/16/2025 | Listing removed | $2,395$2/sqft |
Source: Zillow Rentals | ||
| 3/25/2025 | Listed for rent | $2,395$2/sqft |
Source: Zillow Rentals | ||
Neighborhood: 83814
There are 8 available units in this apartment building
![[object Object]](https://photos.zillowstatic.com/fp/a7d0d15d5fe02e040420a3f8785e8f3e-p_i.jpg)
