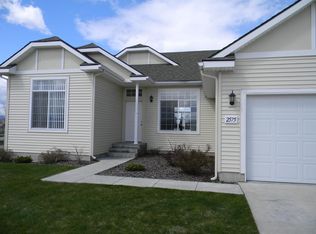Welcome to The Foundry New Townhomes in the Heart of Coeur d'Alene
The Foundry is Coeur d'Alene's newest townhome community, offering a collection of beautifully designed 3-, 4-, and 5-bedroom homes with both single-level and two-story options. Each residence is thoughtfully laid out with open-concept living spaces and direct-access one- or two-car garages, providing both comfort and convenience for modern living.
Inside, you'll find upscale finishes throughout from sleek quartz countertops and stainless steel appliances to durable hard-surface flooring and contemporary lighting. Bedrooms are spacious and bright, and many homes feature large walk-in closets. Step outside and enjoy your own private patio or fenced backyard, creating a perfect space to relax, entertain, or unwind.
The Foundry is located at 1566 N 13th St, just minutes from downtown Coeur d'Alene. Enjoy quick access to local dining, charming shops, and cultural attractions, as well as outdoor adventures at Lake Coeur d'Alene, where boating, fishing, and scenic trails await. With close proximity to I-90, daily errands and commuting are a breeze, with parks, grocery stores, and fitness centers all nearby.
Our community offers the convenience of professional on-site management, responsive 24/7 on-call maintenance, and a secure online portal for rent payments and service requests so you can focus on enjoying your home.
**Floorplans shown in images are for illustrative purposes only. Actual available units may vary in layout, size, and features. Please contact our leasing office for the most current floorplan availability.
Townhouse for rent
Special offer
$2,195/mo
1566 N 13th St #1552, Coeur D Alene, ID 83814
3beds
1,130sqft
Price may not include required fees and charges.
Apartment
Available now
Cats, dogs OK
Central air, ceiling fan
In unit laundry
Attached garage parking
Natural gas
What's special
Open-concept living spacesContemporary lightingUpscale finishesSleek quartz countertopsPrivate patioStainless steel appliancesFenced backyard
- 3 days
- on Zillow |
- -- |
- -- |
Travel times
Looking to buy when your lease ends?
Consider a first-time homebuyer savings account designed to grow your down payment with up to a 6% match & 4.15% APY.
Facts & features
Interior
Bedrooms & bathrooms
- Bedrooms: 3
- Bathrooms: 2
- Full bathrooms: 2
Heating
- Natural Gas
Cooling
- Central Air, Ceiling Fan
Appliances
- Included: Dishwasher, Disposal, Dryer, Freezer, Microwave, Oven, Range, Refrigerator, Washer
- Laundry: In Unit
Features
- Ceiling Fan(s)
- Flooring: Carpet, Linoleum/Vinyl
Interior area
- Total interior livable area: 1,130 sqft
Property
Parking
- Parking features: Attached
- Has attached garage: Yes
Features
- Exterior features: Availability 24 Hours, Heating: Gas, Ice Maker, Individual Fenced Backyard, Less Than One Year Lease, More Than One Year Lease, On-Site Management, One Year Lease, One or Two Car Attached Garage with Every Home, Online Maintenance Portal, Online Rent Payment, View Type: Mountain, View Type: Territorial, View Type: Wooded
- Has view: Yes
- View description: Mountain View, Territorial View
Construction
Type & style
- Home type: Townhouse
- Property subtype: Apartment
Building
Details
- Building name: The Foundry
Management
- Pets allowed: Yes
Community & HOA
Location
- Region: Coeur D Alene
Financial & listing details
- Lease term: Less Than One Year Lease,More Than One Year Lease,One Year Lease
Price history
| Date | Event | Price |
|---|---|---|
| 7/14/2025 | Listed for rent | $2,195$2/sqft |
Source: Zillow Rentals | ||
| 7/2/2025 | Listing removed | $2,195$2/sqft |
Source: Zillow Rentals | ||
| 6/3/2025 | Listed for rent | $2,195-8.4%$2/sqft |
Source: Zillow Rentals | ||
| 5/27/2025 | Listing removed | $2,395$2/sqft |
Source: Zillow Rentals | ||
| 3/13/2025 | Price change | $2,395+4.4%$2/sqft |
Source: Zillow Rentals | ||
Neighborhood: 83814
There are 6 available units in this apartment building
- Special offer! Schedule an in-person tour today!
![[object Object]](https://photos.zillowstatic.com/fp/084731b74018797e03a6f77b8c7de79b-p_i.jpg)
