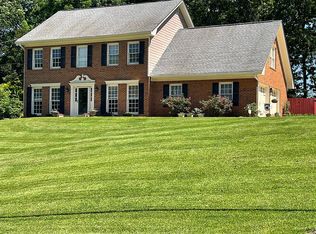"AMAZING NEW LISTING" SUWANEE/ PEACHTREE RIDGE *IMMACULATE HOME *COMPLETELY UPDATED & REMODELED *HUGE FAMILY ROOM w/ CATHEDRAL CEILING & STONE FIREPLACE *GORGEOUS HARDWOODS ON MAIN LEVEL *SUNROOM w/TONGUE & GROOVE CEILING *NEW WINDOWS *NEW KITCHEN CABINETS, LIGHTING, APPLIANCES, COUNTERTOPS *HUGE MASTER BR w/UPDATED BATH, TILE FLOORS, GRANITE, TILED SHOWER *DESIGNER PAINT *NEWER HVAC/HWH*PROFESSIONAL "GOLF COURSE" LANDSCAPING *GARAGE IS LARGE ENOUGH 3 CARS & WILL HOLD LARGE TRUCK OR COULD BE CONVERTED FOR MORE ROOMS! PRIVATE PARTY DECK OFF SUNROOM *YOU MUST SEE INSIDE!! 12/21/16
This property is off market, which means it's not currently listed for sale or rent on Zillow. This may be different from what's available on other websites or public sources.
