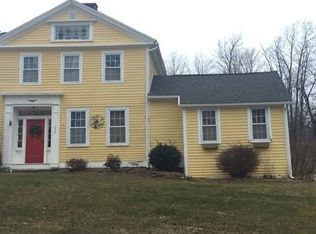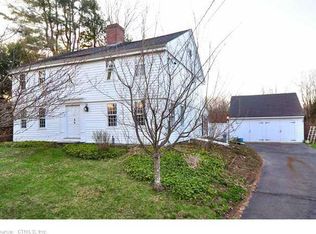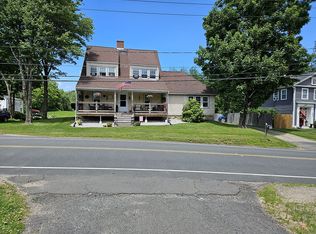This charming, meticulously maintained village home in the center of historic West Granville is looking for a new family. The charm of the home is how many of the original details have been maintained for a 21st century lifestyle. The kitchen with recycled solid counter-tops new cabinets, with a ½ bath and laundry to the side were all recently installed. A warm and inviting family room overlooking the back yard with wood stove is open to the kitchen. The dining room just off the kitchen overlooks the sun filled closed in front porch, a small bedroom can also be used as an office. The comfortable main living room with fireplace and wood flooring finishes the 1st floor. Two bedrooms and a full bath greet you on the 2nd floor. The large master bedroom is finished with a barreled ceiling, wide plank floors and custom wood work. The 1.27 acre lot and large 3 car garage has storage on the 2nd floor and shed roof on the back of the barn give you even more storage.
This property is off market, which means it's not currently listed for sale or rent on Zillow. This may be different from what's available on other websites or public sources.


