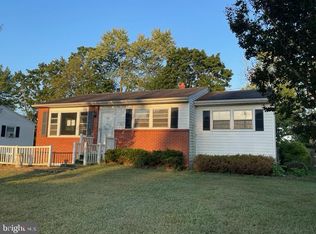Sold for $271,000
$271,000
1566 John Clark Rd, Dover, DE 19904
3beds
1,152sqft
Single Family Residence
Built in 1955
7,013 Square Feet Lot
$274,800 Zestimate®
$235/sqft
$1,893 Estimated rent
Home value
$274,800
$256,000 - $297,000
$1,893/mo
Zestimate® history
Loading...
Owner options
Explore your selling options
What's special
**Highest & Final Deadline 3/3 by 5pm** Located in the desirable Caesar Rodney School District and minutes from shopping and local restaurants, this 3 beautiful bedroom, 2 full bath ranch style home has been renovated from top to bottom. The pride of homeownership shines through the entire house. This ranch style home features a formal dining room, living room, kitchen, full bathroom and 3 spacious bedrooms on the main level. The lower level is partially finished that boasts a massive open concept family room, and full bathroom with a tiled shower. The lower level also boasts a dedicated craft and woodwork workshop for those who love to create, dedicated utility and laundry area that also has additional storage space. All major items like windows, hvac heat & air and vinyl siding still look and perform like new. The backyard has a spacious deck and shed that is perfect for storing outdoor furniture and any landscaping needs. The backyard is completely fenced, backing to open space that provides a peaceful and tranquil setting for outdoor entertainment activities. The current owners have spared no expense in turning this house into a HOME. Call today to schedule your tour!!
Zillow last checked: 8 hours ago
Listing updated: March 31, 2025 at 06:50am
Listed by:
Daniel Richardson 302-438-2514,
Crown Homes Real Estate,
Co-Listing Agent: Chad Mitchell 302-463-3243,
Crown Homes Real Estate
Bought with:
Yonathan Galindo, 0026163
RE/MAX Point Realty
Source: Bright MLS,MLS#: DEKT2035234
Facts & features
Interior
Bedrooms & bathrooms
- Bedrooms: 3
- Bathrooms: 2
- Full bathrooms: 2
- Main level bathrooms: 1
- Main level bedrooms: 3
Primary bedroom
- Level: Main
- Area: 108 Square Feet
- Dimensions: 12 X 9
Primary bedroom
- Level: Unspecified
Bedroom 1
- Level: Main
- Area: 108 Square Feet
- Dimensions: 12 X 9
Bedroom 2
- Level: Main
- Area: 90 Square Feet
- Dimensions: 10 X 9
Other
- Features: Attic - Access Panel
- Level: Unspecified
Dining room
- Level: Main
- Area: 192 Square Feet
- Dimensions: 16 X 12
Family room
- Level: Lower
- Area: 220 Square Feet
- Dimensions: 22 X 10
Kitchen
- Features: Kitchen - Electric Cooking
- Level: Main
- Area: 63 Square Feet
- Dimensions: 9 X 7
Living room
- Level: Main
- Area: 210 Square Feet
- Dimensions: 21 X 10
Heating
- Forced Air, Oil
Cooling
- Central Air, Electric
Appliances
- Included: Electric Water Heater
- Laundry: In Basement
Features
- Flooring: Wood, Carpet, Vinyl
- Basement: Full,Partially Finished
- Has fireplace: No
Interior area
- Total structure area: 1,152
- Total interior livable area: 1,152 sqft
- Finished area above ground: 1,152
- Finished area below ground: 0
Property
Parking
- Total spaces: 3
- Parking features: Concrete, Driveway, Attached Carport
- Carport spaces: 1
- Uncovered spaces: 2
Accessibility
- Accessibility features: None
Features
- Levels: One
- Stories: 1
- Patio & porch: Deck, Porch
- Exterior features: Sidewalks, Street Lights
- Pool features: None
- Fencing: Privacy,Wood
Lot
- Size: 7,013 sqft
- Dimensions: 70.00 x 100.00
- Features: Front Yard, Rear Yard, SideYard(s)
Details
- Additional structures: Above Grade, Below Grade
- Parcel number: ED0008516030200000
- Zoning: RS1
- Special conditions: Standard
Construction
Type & style
- Home type: SingleFamily
- Architectural style: Ranch/Rambler
- Property subtype: Single Family Residence
Materials
- Vinyl Siding
- Foundation: Brick/Mortar
- Roof: Shingle
Condition
- New construction: No
- Year built: 1955
Utilities & green energy
- Electric: 200+ Amp Service, Circuit Breakers
- Sewer: Public Sewer
- Water: Public
- Utilities for property: Cable Connected
Community & neighborhood
Location
- Region: Dover
- Subdivision: Rodney Vil
Other
Other facts
- Listing agreement: Exclusive Right To Sell
- Listing terms: Conventional,VA Loan,FHA,Cash
- Ownership: Fee Simple
Price history
| Date | Event | Price |
|---|---|---|
| 3/31/2025 | Sold | $271,000+0.4%$235/sqft |
Source: | ||
| 3/4/2025 | Pending sale | $269,999$234/sqft |
Source: | ||
| 2/27/2025 | Listed for sale | $269,999+111.1%$234/sqft |
Source: | ||
| 11/23/2016 | Sold | $127,900$111/sqft |
Source: Agent Provided Report a problem | ||
| 9/12/2016 | Price change | $127,900-1.5%$111/sqft |
Source: Keller Williams Realty Central-Delaware #6812767 Report a problem | ||
Public tax history
| Year | Property taxes | Tax assessment |
|---|---|---|
| 2024 | $1,321 +19.2% | $222,700 +740.4% |
| 2023 | $1,109 +5.3% | $26,500 |
| 2022 | $1,053 +1.5% | $26,500 |
Find assessor info on the county website
Neighborhood: 19904
Nearby schools
GreatSchools rating
- 6/10Brown (W. Reily) Elementary SchoolGrades: 1-5Distance: 0.2 mi
- 3/10Fifer (Fred) Middle SchoolGrades: 6-8Distance: 1 mi
- 6/10Caesar Rodney High SchoolGrades: 9-12Distance: 0.7 mi
Schools provided by the listing agent
- Elementary: W. Reily Brown
- Middle: Fred Fifer
- High: Caesar Rodney
- District: Caesar Rodney
Source: Bright MLS. This data may not be complete. We recommend contacting the local school district to confirm school assignments for this home.

Get pre-qualified for a loan
At Zillow Home Loans, we can pre-qualify you in as little as 5 minutes with no impact to your credit score.An equal housing lender. NMLS #10287.
