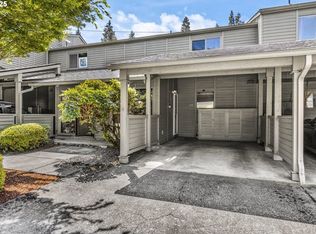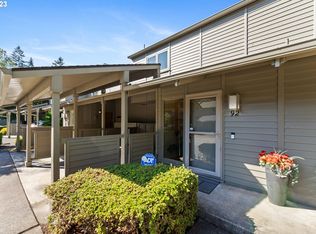Sold
$525,000
1566 Happy Ln, Eugene, OR 97401
2beds
1,636sqft
Residential, Single Family Residence
Built in 1989
7,405.2 Square Feet Lot
$558,200 Zestimate®
$321/sqft
$2,513 Estimated rent
Home value
$558,200
$530,000 - $586,000
$2,513/mo
Zestimate® history
Loading...
Owner options
Explore your selling options
What's special
Cheerful home and yard. Open floorplan with views of the manicured backyard from dining, kitchen and living room. The living and dining both feature extensive built-in cabinets. In addition to the large kitchen there is a pantry with multiple pull out shelves. The laundry room features cabinets, folding counter and a sink. The main bathroom has a full tile walk in shower with oversized showerhead. The primary bedroom has a large bathroom and walk in closet. You can enjoy evenings on the covered patio complete with retractable awning. Recent updates include wide plank flooring and solid surface counters. A great home for entertaining, there's even a wet bar!
Zillow last checked: 8 hours ago
Listing updated: August 30, 2023 at 12:20am
Listed by:
Tara Nagelhout 541-606-2954,
Emerald Valley Real Estate
Bought with:
Wendy Thomas, 201236304
Harcourts West Real Estate
Source: RMLS (OR),MLS#: 23223568
Facts & features
Interior
Bedrooms & bathrooms
- Bedrooms: 2
- Bathrooms: 2
- Full bathrooms: 2
- Main level bathrooms: 2
Primary bedroom
- Features: Bathroom, Walkin Closet
- Level: Main
Bedroom 2
- Level: Main
Dining room
- Features: Builtin Features, Sliding Doors
- Level: Main
Kitchen
- Features: Dishwasher, Eat Bar, Free Standing Range, Free Standing Refrigerator
- Level: Main
Living room
- Features: Builtin Features, Fireplace
- Level: Main
Heating
- Forced Air, Fireplace(s)
Cooling
- Central Air
Appliances
- Included: Dishwasher, Free-Standing Range, Free-Standing Refrigerator, Stainless Steel Appliance(s)
Features
- Central Vacuum, Built-in Features, Eat Bar, Bathroom, Walk-In Closet(s)
- Doors: Sliding Doors
- Number of fireplaces: 1
Interior area
- Total structure area: 1,636
- Total interior livable area: 1,636 sqft
Property
Parking
- Total spaces: 2
- Parking features: Driveway, Attached
- Attached garage spaces: 2
- Has uncovered spaces: Yes
Features
- Levels: One
- Stories: 1
- Patio & porch: Covered Patio
- Fencing: Fenced
Lot
- Size: 7,405 sqft
- Features: Cul-De-Sac, SqFt 7000 to 9999
Details
- Parcel number: 1213550
Construction
Type & style
- Home type: SingleFamily
- Property subtype: Residential, Single Family Residence
Materials
- Lap Siding
- Roof: Tile
Condition
- Approximately
- New construction: No
- Year built: 1989
Utilities & green energy
- Gas: Gas
- Sewer: Public Sewer
- Water: Public
Community & neighborhood
Location
- Region: Eugene
Other
Other facts
- Listing terms: Cash,Conventional,FHA
- Road surface type: Paved
Price history
| Date | Event | Price |
|---|---|---|
| 8/25/2023 | Sold | $525,000$321/sqft |
Source: | ||
| 8/7/2023 | Pending sale | $525,000$321/sqft |
Source: | ||
| 8/1/2023 | Listed for sale | $525,000+61.5%$321/sqft |
Source: | ||
| 10/25/2016 | Sold | $325,000+75.7%$199/sqft |
Source: Public Record | ||
| 7/21/1999 | Sold | $185,000$113/sqft |
Source: Public Record | ||
Public tax history
| Year | Property taxes | Tax assessment |
|---|---|---|
| 2025 | $6,669 +1.3% | $342,287 +3% |
| 2024 | $6,586 +2.6% | $332,318 +3% |
| 2023 | $6,418 +4% | $322,639 +3% |
Find assessor info on the county website
Neighborhood: Cal Young
Nearby schools
GreatSchools rating
- 5/10Willagillespie Elementary SchoolGrades: K-5Distance: 1 mi
- 5/10Cal Young Middle SchoolGrades: 6-8Distance: 1.9 mi
- 6/10Sheldon High SchoolGrades: 9-12Distance: 1.5 mi
Schools provided by the listing agent
- Elementary: Washington
- Middle: Cal Young
- High: Sheldon
Source: RMLS (OR). This data may not be complete. We recommend contacting the local school district to confirm school assignments for this home.

Get pre-qualified for a loan
At Zillow Home Loans, we can pre-qualify you in as little as 5 minutes with no impact to your credit score.An equal housing lender. NMLS #10287.
Sell for more on Zillow
Get a free Zillow Showcase℠ listing and you could sell for .
$558,200
2% more+ $11,164
With Zillow Showcase(estimated)
$569,364
