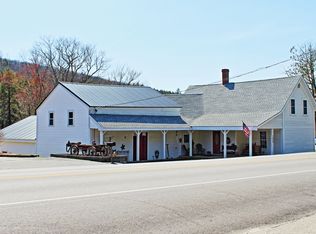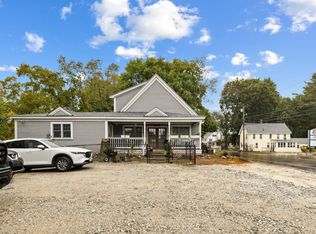Closed
Listed by:
Heather Heigis,
Heigis Real Estate LLC. 603-817-5605,
Kelsi Cahow,
Heigis Real Estate LLC.
Bought with: RE/MAX Innovative Properties
$430,000
1566 Dover Road, Epsom, NH 03234
4beds
2,076sqft
Single Family Residence
Built in 1917
8,712 Square Feet Lot
$443,800 Zestimate®
$207/sqft
$2,744 Estimated rent
Home value
$443,800
$386,000 - $515,000
$2,744/mo
Zestimate® history
Loading...
Owner options
Explore your selling options
What's special
Don’t miss the charm of this unique New England-style home located in beautiful Epsom, NH! Perfectly situated on 1st NH Turnpike between Concord and Portsmouth, you’ll love the convenience of being just 15 minutes from Concord and 45 minutes to the stunning Seacoast. This spacious home features 4 bedrooms, 2 bathrooms, a versatile bonus room, and gorgeous hardwood floors throughout. The captivating split staircase is a true showstopper, leading to the second floor, where all 4 bedrooms are located. Need extra space? The attic provides ample storage with the potential to be transformed into additional living space. The fenced-in yard is ideal for pets or outdoor gatherings, offering both comfort and practicality. Zoned for both residential and commercial use, the opportunities are endless! Whether you’re looking for a family home or a property with business potential, this Epsom gem has it all. Don’t let this one slip away. Open House Thursday 2/27 @ 4pm-6pm, Sat 3/1 @ 10am-12pm & Sun 3/2 @ 12pm-2pm. PARKING is STREET ONLY for Open house. OFFER DEADLINE MONDAY 12PM
Zillow last checked: 8 hours ago
Listing updated: April 09, 2025 at 04:46pm
Listed by:
Heather Heigis,
Heigis Real Estate LLC. 603-817-5605,
Kelsi Cahow,
Heigis Real Estate LLC.
Bought with:
Mark Oswald
RE/MAX Innovative Properties
Source: PrimeMLS,MLS#: 5030126
Facts & features
Interior
Bedrooms & bathrooms
- Bedrooms: 4
- Bathrooms: 2
- Full bathrooms: 1
- 3/4 bathrooms: 1
Heating
- Propane, Oil, Forced Air
Cooling
- Central Air
Appliances
- Included: Dishwasher, Dryer, Microwave, Refrigerator, Washer, Gas Stove
Features
- Dining Area, Hearth, Kitchen Island, Natural Light
- Flooring: Wood
- Basement: Concrete,Gravel,Basement Stairs,Interior Entry
- Attic: Walk-up
Interior area
- Total structure area: 4,076
- Total interior livable area: 2,076 sqft
- Finished area above ground: 2,076
- Finished area below ground: 0
Property
Parking
- Total spaces: 4
- Parking features: Paved, Parking Spaces 4
Features
- Levels: 3
- Stories: 3
- Patio & porch: Enclosed Porch
- Exterior features: Garden
- Fencing: Dog Fence,Full
Lot
- Size: 8,712 sqft
- Features: Near Shopping, Near School(s)
Details
- Parcel number: EPSOM00U03L000013S000001
- Zoning description: RES/CO
Construction
Type & style
- Home type: SingleFamily
- Architectural style: New Englander
- Property subtype: Single Family Residence
Materials
- Wood Frame, Vinyl Siding
- Foundation: Granite
- Roof: Asphalt Shingle
Condition
- New construction: No
- Year built: 1917
Utilities & green energy
- Electric: 200+ Amp Service
- Sewer: Private Sewer, Septic Tank
- Utilities for property: Cable Available
Community & neighborhood
Security
- Security features: Smoke Detector(s)
Location
- Region: Epsom
Other
Other facts
- Road surface type: Paved
Price history
| Date | Event | Price |
|---|---|---|
| 4/9/2025 | Sold | $430,000+7.8%$207/sqft |
Source: | ||
| 3/4/2025 | Contingent | $399,000$192/sqft |
Source: | ||
| 2/23/2025 | Listed for sale | $399,000+17%$192/sqft |
Source: | ||
| 10/28/2022 | Sold | $341,000+0.3%$164/sqft |
Source: | ||
| 9/19/2022 | Contingent | $340,000$164/sqft |
Source: | ||
Public tax history
| Year | Property taxes | Tax assessment |
|---|---|---|
| 2024 | $6,862 +8.1% | $257,600 |
| 2023 | $6,345 +3.3% | $257,600 |
| 2022 | $6,141 +9.2% | $257,600 |
Find assessor info on the county website
Neighborhood: 03234
Nearby schools
GreatSchools rating
- 3/10Epsom Central SchoolGrades: K-8Distance: 1.8 mi
Schools provided by the listing agent
- Elementary: Epsom Central School
- High: Pembroke Academy
Source: PrimeMLS. This data may not be complete. We recommend contacting the local school district to confirm school assignments for this home.
Get pre-qualified for a loan
At Zillow Home Loans, we can pre-qualify you in as little as 5 minutes with no impact to your credit score.An equal housing lender. NMLS #10287.
Sell with ease on Zillow
Get a Zillow Showcase℠ listing at no additional cost and you could sell for —faster.
$443,800
2% more+$8,876
With Zillow Showcase(estimated)$452,676

