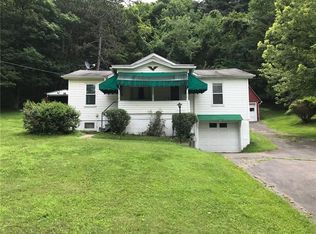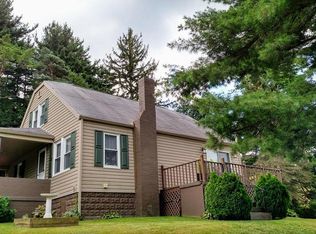Sold for $265,000
$265,000
1566 Dime Rd, Vandergrift, PA 15690
3beds
1,728sqft
Manufactured Home, Single Family Residence
Built in 1983
10.19 Acres Lot
$273,200 Zestimate®
$153/sqft
$1,406 Estimated rent
Home value
$273,200
Estimated sales range
Not available
$1,406/mo
Zestimate® history
Loading...
Owner options
Explore your selling options
What's special
Nestled on 10+ acres, this 3 BR, 2.5 bath rustic-style ranch is an outdoor enthusiast's dream--perfect for hunters--& the 2 car garage can store vehicles or your toys! This home features many updates, including a new metal roof, central air, and a beautifully renovated kitchen with Amish-built solid hickory cabinets and stainless steel appliances. Both main floor bathrooms have also been fully remodeled and boast the same gorgeous cabinetry! Enjoy a cozy basement game room with finished walls, ceilings, & a gas fireplace. The living room showcases vaulted ceilings with tongue-and-groove woodwork. The spacious owner's suite offers a large en-suite bath & walk-in closet. All bedrooms include generous closet sizes. Relax on the brand-new front porch or the spacious rear deck, ideal for entertaining. The shed on the property allows for additional storage. The expansive acreage & abundant foliage create a serene, country atmosphere while still being close to many conveniences.
Zillow last checked: 12 hours ago
Listing updated: March 03, 2025 at 10:59am
Listed by:
Dakota Lynn Goch 724-842-2200,
HOWARD HANNA REAL ESTATE SERVICES
Bought with:
Sherri Pollick, RS357869
HOWARD HANNA REAL ESTATE SERVICES
Source: WPMLS,MLS#: 1684487 Originating MLS: West Penn Multi-List
Originating MLS: West Penn Multi-List
Facts & features
Interior
Bedrooms & bathrooms
- Bedrooms: 3
- Bathrooms: 3
- Full bathrooms: 2
- 1/2 bathrooms: 1
Heating
- Forced Air, Gas
Cooling
- Central Air
Appliances
- Included: Some Gas Appliances, Dryer, Dishwasher, Microwave, Refrigerator, Stove, Washer
Features
- Flooring: Carpet, Other, Vinyl
- Basement: Full,Walk-Out Access
- Number of fireplaces: 1
- Fireplace features: Propane
Interior area
- Total structure area: 1,728
- Total interior livable area: 1,728 sqft
Property
Parking
- Total spaces: 2
- Parking features: Built In
- Has attached garage: Yes
Features
- Pool features: None
Lot
- Size: 10.19 Acres
- Dimensions: 502 x 988 x 473 x 939
Details
- Parcel number: 350050818
Construction
Type & style
- Home type: MobileManufactured
- Architectural style: Other,Raised Ranch
- Property subtype: Manufactured Home, Single Family Residence
Materials
- Frame, Vinyl Siding
- Roof: Metal
Condition
- Resale
- Year built: 1983
Utilities & green energy
- Sewer: Septic Tank
- Water: Public
Community & neighborhood
Location
- Region: Vandergrift
Price history
| Date | Event | Price |
|---|---|---|
| 3/3/2025 | Sold | $265,000$153/sqft |
Source: | ||
| 2/18/2025 | Pending sale | $265,000$153/sqft |
Source: | ||
| 1/13/2025 | Contingent | $265,000$153/sqft |
Source: | ||
| 1/7/2025 | Listed for sale | $265,000$153/sqft |
Source: | ||
Public tax history
| Year | Property taxes | Tax assessment |
|---|---|---|
| 2025 | $1,570 +4.9% | $21,080 |
| 2024 | $1,496 | $21,080 |
| 2023 | $1,496 -46.7% | $21,080 -46.4% |
Find assessor info on the county website
Neighborhood: 15690
Nearby schools
GreatSchools rating
- 6/10Kiski Area East Primary SchoolGrades: K-4Distance: 2.9 mi
- 4/10Kiski Area IhsGrades: 7-8Distance: 4.1 mi
- 7/10Kiski Area High SchoolGrades: 9-12Distance: 4.2 mi
Schools provided by the listing agent
- District: Kiski Area
Source: WPMLS. This data may not be complete. We recommend contacting the local school district to confirm school assignments for this home.

