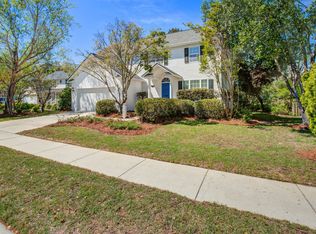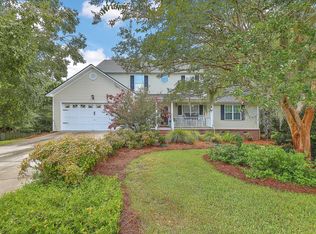Closed
$916,268
1566 Charming Nancy Rd, Charleston, SC 29412
6beds
4,069sqft
Single Family Residence
Built in 2023
9,147.6 Square Feet Lot
$1,184,300 Zestimate®
$225/sqft
$7,795 Estimated rent
Home value
$1,184,300
$1.10M - $1.28M
$7,795/mo
Zestimate® history
Loading...
Owner options
Explore your selling options
What's special
UNDER CONSTRUCTION. This Walker plan offers an open floor plan with formal dining room, butler pantry and walk-in kitchen storage. This home features a private first-floor primary suite with massive walk-in closet, luxurious tile shower, separate vanities and beautiful free-standing tub. This magnificent home also features a useful study, and a THREE full suites with attached baths on the second floor, as well as two more secondary bedrooms sharing another full bath. A three car garage, irrigation system & large screened porch round out the package. High-end features & finishes abound - including gorgeous wide plank hardwood flooring, quartz countertops, dream chef's kitchen, gas fireplace & cement plank siding. This home is just steps away from the community park and dock.Just minutes from historic downtown Charleston, Bennett's Bluff is situated on the saltwater views of Clark Sound with a fantastic community dock. Bennett's Bluff is a short drive to Downtown Charleston, Folly Beach, world-class medical facilities, top-rated schools, parks, shopping, culinary delights, and so much more!
Zillow last checked: 8 hours ago
Listing updated: June 14, 2023 at 12:05pm
Listed by:
Toll Brothers Real Estate, Inc
Bought with:
The Pulse Charleston
Source: CTMLS,MLS#: 22026914
Facts & features
Interior
Bedrooms & bathrooms
- Bedrooms: 6
- Bathrooms: 6
- Full bathrooms: 5
- 1/2 bathrooms: 1
Heating
- Forced Air, Natural Gas
Cooling
- Central Air
Appliances
- Laundry: Washer Hookup, Laundry Room
Features
- Ceiling - Smooth, Tray Ceiling(s), High Ceilings, Kitchen Island, Walk-In Closet(s), Eat-in Kitchen, Entrance Foyer, Pantry
- Flooring: Carpet, Ceramic Tile, Wood
- Number of fireplaces: 1
- Fireplace features: Family Room, Gas Log, One
Interior area
- Total structure area: 4,069
- Total interior livable area: 4,069 sqft
Property
Parking
- Total spaces: 2
- Parking features: Garage, Attached, Other, Garage Door Opener
- Attached garage spaces: 2
Features
- Levels: Two
- Stories: 2
- Patio & porch: Front Porch, Screened
- Exterior features: Lawn Irrigation
Lot
- Size: 9,147 sqft
Details
- Parcel number: 4280000382
- Special conditions: 10 Yr Warranty
Construction
Type & style
- Home type: SingleFamily
- Architectural style: Traditional
- Property subtype: Single Family Residence
Materials
- Cement Siding
- Foundation: Raised
- Roof: Architectural,Asphalt
Condition
- New construction: Yes
- Year built: 2023
Details
- Warranty included: Yes
Utilities & green energy
- Sewer: Public Sewer
- Water: Public
- Utilities for property: Charleston Water Service, Dominion Energy
Community & neighborhood
Community
- Community features: Dock Facilities, Park, Trash
Location
- Region: Charleston
- Subdivision: Bennetts Bluff
Other
Other facts
- Listing terms: Any,Cash,Conventional,VA Loan
Price history
| Date | Event | Price |
|---|---|---|
| 6/14/2023 | Sold | $916,268+0.1%$225/sqft |
Source: | ||
| 6/7/2023 | Pending sale | $914,900$225/sqft |
Source: | ||
| 4/25/2023 | Listing removed | -- |
Source: | ||
| 10/26/2022 | Pending sale | $914,900-4.2%$225/sqft |
Source: | ||
| 1/7/2022 | Listing removed | -- |
Source: | ||
Public tax history
| Year | Property taxes | Tax assessment |
|---|---|---|
| 2024 | $4,673 +904.5% | $36,650 +2055.9% |
| 2023 | $465 +3.6% | $1,700 |
| 2022 | $449 +1.3% | $1,700 |
Find assessor info on the county website
Neighborhood: 29412
Nearby schools
GreatSchools rating
- 5/10Stiles Point Elementary SchoolGrades: PK-5Distance: 1.2 mi
- 8/10Camp Road MiddleGrades: 6-8Distance: 2.5 mi
- 9/10James Island Charter High SchoolGrades: 9-12Distance: 0.7 mi
Schools provided by the listing agent
- Elementary: Stiles Point
- Middle: Camp Road
- High: James Island Charter
Source: CTMLS. This data may not be complete. We recommend contacting the local school district to confirm school assignments for this home.
Get a cash offer in 3 minutes
Find out how much your home could sell for in as little as 3 minutes with a no-obligation cash offer.
Estimated market value
$1,184,300
Get a cash offer in 3 minutes
Find out how much your home could sell for in as little as 3 minutes with a no-obligation cash offer.
Estimated market value
$1,184,300

