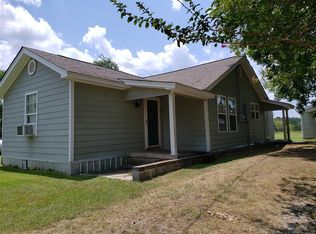Back on the Market with a huge reduction in price!! What a nice cozy home on the outskirts of Montgomery, AL. Just minutes away from everything Montgomery has to offer but far enough out that you can enjoy the quiet country living. This home sits on a beautiful manicured 2.8 +/- acre corner lot. This home could be accessed from two different paved roads. This home has nice spacious rooms with a nice open floor plan. It has ceiling fans and carpet throughout. This is a great move in ready home at a exceptional price. This home features an incredible additional 1471 +/- square feet of storage, utility, play, work rooms on the property in 5 different buildings. This is just simply a great spacious home with a lot of extra square footage, on a manicured lot on the outskirts of Montgomery, AL. This home is being offered at an exceptional price for what you get.
This property is off market, which means it's not currently listed for sale or rent on Zillow. This may be different from what's available on other websites or public sources.

