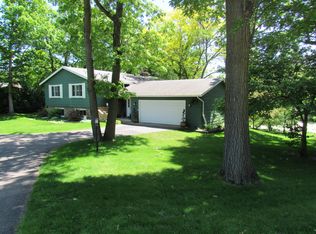Closed
$414,900
15657 Fish Point Rd SE, Prior Lake, MN 55372
4beds
2,238sqft
Single Family Residence
Built in 1987
0.44 Acres Lot
$420,000 Zestimate®
$185/sqft
$2,781 Estimated rent
Home value
$420,000
$391,000 - $449,000
$2,781/mo
Zestimate® history
Loading...
Owner options
Explore your selling options
What's special
Welcome to this charming and cozy modern home tucked into a serene, tree-lined setting within the coveted Prior Lake School District. This remodeled 4-bedroom, 2-bathroom home offers modern finishes, multiple entertaining spaces, and seamless indoor-outdoor living.
Step inside to find a bright, open-concept kitchen featuring a custom butcher block island, black stainless steel appliances, and farmhouse sink. New French doors in multiple locations lead to the expansive multi-level decks. The vaulted ceilings, updated lighting, and thoughtful layout blend warmth and modern style effortlessly.
The primary bedroom is a cozy retreat with a shiplap vaulted ceiling, sliding barn doors, a custom walk-in closet, and private veranda. Both bathrooms feel spa-worthy with matching tile showers and ceramic tile flooring. The primary also offers a beautiful walk-in shower and freestanding soaker tub.
Enjoy evenings in the lower-level living room with a brick fireplace and walkout to the lower deck oasis overlooking the serene forest and water view. The expansive and recently updated decks offer multiple zones for entertaining or relaxing in nature.
This home combines rustic charm with modern functionality and is ready for you to move right in!
Zillow last checked: 8 hours ago
Listing updated: August 21, 2025 at 10:46am
Listed by:
Brian Barnes 612-308-6037,
eXp Realty
Bought with:
Penelope Frohardt
Coldwell Banker Realty
Source: NorthstarMLS as distributed by MLS GRID,MLS#: 6724163
Facts & features
Interior
Bedrooms & bathrooms
- Bedrooms: 4
- Bathrooms: 2
- Full bathrooms: 1
- 3/4 bathrooms: 1
Bedroom 1
- Level: Upper
- Area: 99 Square Feet
- Dimensions: 9x11
Bedroom 2
- Level: Upper
- Area: 168 Square Feet
- Dimensions: 12x14
Bedroom 3
- Level: Lower
- Area: 180 Square Feet
- Dimensions: 15x12
Bedroom 4
- Level: Lower
- Area: 108 Square Feet
- Dimensions: 9x12
Deck
- Level: Upper
- Area: 264 Square Feet
- Dimensions: 33x8
Deck
- Level: Lower
- Area: 369 Square Feet
- Dimensions: 41x9
Deck
- Level: Main
- Area: 120 Square Feet
- Dimensions: 10x12
Dining room
- Level: Main
- Area: 100 Square Feet
- Dimensions: 10x10
Family room
- Level: Lower
- Area: 342 Square Feet
- Dimensions: 18x19
Kitchen
- Level: Main
- Area: 150 Square Feet
- Dimensions: 10x15
Laundry
- Level: Basement
Office
- Level: Upper
- Area: 168 Square Feet
- Dimensions: 12x14
Storage
- Level: Basement
Utility room
- Level: Basement
Heating
- Forced Air
Cooling
- Central Air
Appliances
- Included: Dishwasher, Disposal, Dryer, Gas Water Heater, Microwave, Range, Refrigerator, Stainless Steel Appliance(s), Washer
Features
- Basement: Block,Drain Tiled,Partial,Concrete,Unfinished
- Number of fireplaces: 1
- Fireplace features: Brick, Family Room, Wood Burning
Interior area
- Total structure area: 2,238
- Total interior livable area: 2,238 sqft
- Finished area above ground: 1,790
- Finished area below ground: 0
Property
Parking
- Total spaces: 2
- Parking features: Attached, Asphalt, Garage Door Opener
- Attached garage spaces: 2
- Has uncovered spaces: Yes
Accessibility
- Accessibility features: None
Features
- Levels: Four or More Level Split
- Patio & porch: Deck, Wrap Around
- Fencing: Partial
- Waterfront features: Other, Pond, Waterfront Num(999999999), Lake Bottom(Wetland)
- Body of water: Unnamed Lake
Lot
- Size: 0.44 Acres
- Dimensions: 125 x 211 x 68 x 199
- Features: Near Public Transit, Irregular Lot, Wooded
Details
- Foundation area: 448
- Parcel number: 250730140
- Zoning description: Residential-Single Family
Construction
Type & style
- Home type: SingleFamily
- Property subtype: Single Family Residence
Materials
- Fiber Board
Condition
- Age of Property: 38
- New construction: No
- Year built: 1987
Utilities & green energy
- Electric: Circuit Breakers
- Gas: Natural Gas
- Sewer: City Sewer/Connected
- Water: City Water/Connected
Community & neighborhood
Location
- Region: Prior Lake
- Subdivision: Hidden Oaks 1st Add
HOA & financial
HOA
- Has HOA: No
Other
Other facts
- Road surface type: Paved
Price history
| Date | Event | Price |
|---|---|---|
| 8/21/2025 | Sold | $414,900-5.7%$185/sqft |
Source: | ||
| 6/27/2025 | Pending sale | $439,900$197/sqft |
Source: | ||
| 6/13/2025 | Listed for sale | $439,900+71.3%$197/sqft |
Source: | ||
| 5/15/2014 | Sold | $256,800-17.1%$115/sqft |
Source: | ||
| 1/1/2014 | Listing removed | $309,900$138/sqft |
Source: Coldwell Banker Burnet - Lakeville/Burnsville #4416776 Report a problem | ||
Public tax history
| Year | Property taxes | Tax assessment |
|---|---|---|
| 2024 | $5,918 +37.1% | $462,000 +5.5% |
| 2023 | $4,318 -0.8% | $437,800 -0.3% |
| 2022 | $4,352 +6.4% | $439,300 +16% |
Find assessor info on the county website
Neighborhood: 55372
Nearby schools
GreatSchools rating
- 8/10Westwood Elementary SchoolGrades: K-5Distance: 0.5 mi
- 7/10Hidden Oaks Middle SchoolGrades: 6-8Distance: 0.2 mi
- 9/10Prior Lake High SchoolGrades: 9-12Distance: 1.2 mi
Get a cash offer in 3 minutes
Find out how much your home could sell for in as little as 3 minutes with a no-obligation cash offer.
Estimated market value
$420,000
Get a cash offer in 3 minutes
Find out how much your home could sell for in as little as 3 minutes with a no-obligation cash offer.
Estimated market value
$420,000
