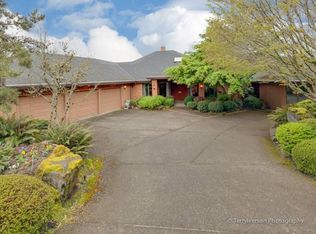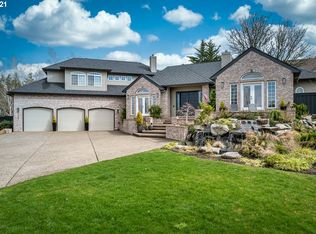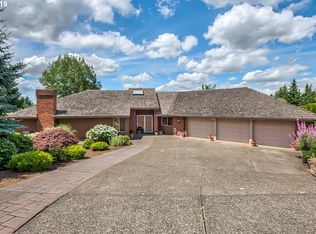Sold
$1,175,000
15655 SW Roshak Rd, Tigard, OR 97224
3beds
3,397sqft
Residential, Single Family Residence
Built in 1990
0.55 Acres Lot
$1,217,300 Zestimate®
$346/sqft
$4,043 Estimated rent
Home value
$1,217,300
$1.14M - $1.29M
$4,043/mo
Zestimate® history
Loading...
Owner options
Explore your selling options
What's special
Meticulously maintained and stylishly updated one level Bull Mountain estate. No surface left untouched in this completely updated, luxurious home situated on an impeccably landscaped half acre lot with territorial views. From the moment you pass through the doors of this custom brick home you understand it is singular. Stunning views immediately greet you from the wall of picture windows. The sunken living room features a beautiful floor to ceiling cultured stone fireplace, hardwood floors, and a wall of custom built-ins. Heated porcelain tile floors begin at the spacious entry and lead you into your dream kitchen fully appointed with granite and quartz counters, beautiful custom cabinetry, gas cooktop, stainless appliances, wine cooler, island with sink, and a dining nook with a door out to a covered patio. Entertain friends and family in the gorgeous formal dining room thoughtfully crafted with custom woodwork, wainscotting, built-in china hut, plantation shutters, and designer chandelier. Find peace and relaxation in the spacious master suite boasting an upscale spa bathroom with heated marble floors, soaking tub, custom vanities, heated towel rack, a light and bright walk in tile shower with skylight, and generous walk in closet with custom shelving. Working from home is a pleasure in the oversized den or maybe you?d prefer to use this space as a media/family room? Either way, the room will work perfectly and the custom built-ins provide extra form and function.Two additional large bedrooms and beautifully updated bathrooms round out the living space. Plenty of well planned storage provided in the large walk-in pantry and linen closet located across the hall from the generously sized laundry room complete with sink and built-in cabinets. In addition to the ample driveway parking this home features an oversized 3 car garage. The huge and private park-like backyard has been fully fenced and professionally landscaped and maintained. This is the one!
Zillow last checked: 8 hours ago
Listing updated: June 29, 2023 at 01:42am
Listed by:
Carla Jehan 503-330-8416,
Windermere West LLC
Bought with:
Jessica Bowman, 201245275
Urban Nest Realty
Source: RMLS (OR),MLS#: 23573753
Facts & features
Interior
Bedrooms & bathrooms
- Bedrooms: 3
- Bathrooms: 3
- Full bathrooms: 3
- Main level bathrooms: 3
Primary bedroom
- Features: Ceiling Fan, Closet Organizer, French Doors, Hardwood Floors, Skylight, High Ceilings, Marble, Soaking Tub, Suite, Walkin Closet, Walkin Shower
- Level: Main
- Area: 260
- Dimensions: 13 x 20
Bedroom 2
- Features: Closet Organizer, Hardwood Floors, High Ceilings
- Level: Main
- Area: 156
- Dimensions: 12 x 13
Bedroom 3
- Features: Hardwood Floors, High Ceilings
- Level: Main
- Area: 195
- Dimensions: 13 x 15
Dining room
- Features: Builtin Features, Formal, Hardwood Floors, Wainscoting
- Level: Main
- Area: 156
- Dimensions: 12 x 13
Kitchen
- Features: Dishwasher, Eat Bar, Gas Appliances, Island, Microwave, Nook, Updated Remodeled, Builtin Oven, Free Standing Refrigerator, Quartz, Tile Floor
- Level: Main
- Area: 720
- Width: 30
Living room
- Features: Bookcases, Ceiling Fan, Fireplace, French Doors, Hardwood Floors, Sunken
- Level: Main
- Area: 528
- Dimensions: 22 x 24
Heating
- Forced Air 95 Plus, Fireplace(s)
Cooling
- Central Air
Appliances
- Included: Built In Oven, Cooktop, Dishwasher, Free-Standing Refrigerator, Gas Appliances, Microwave, Plumbed For Ice Maker, Range Hood, Stainless Steel Appliance(s), Wine Cooler, Washer/Dryer, Tankless Water Heater
- Laundry: Laundry Room
Features
- Ceiling Fan(s), Granite, High Ceilings, Marble, Quartz, Soaking Tub, Solar Tube(s), Wainscoting, Bookcases, Built-in Features, Sink, Closet Organizer, Formal, Eat Bar, Kitchen Island, Nook, Updated Remodeled, Sunken, Suite, Walk-In Closet(s), Walkin Shower, Tile
- Flooring: Hardwood, Heated Tile, Tile
- Doors: French Doors
- Windows: Double Pane Windows, Skylight(s)
- Basement: Crawl Space
- Number of fireplaces: 1
- Fireplace features: Gas
Interior area
- Total structure area: 3,397
- Total interior livable area: 3,397 sqft
Property
Parking
- Total spaces: 3
- Parking features: Driveway, Garage Door Opener, Attached
- Attached garage spaces: 3
- Has uncovered spaces: Yes
Accessibility
- Accessibility features: Garage On Main, Main Floor Bedroom Bath, Minimal Steps, Utility Room On Main, Walkin Shower, Accessibility
Features
- Levels: One
- Stories: 1
- Patio & porch: Covered Patio, Patio
- Exterior features: Garden, Yard
- Fencing: Fenced
- Has view: Yes
- View description: Mountain(s), Territorial, Valley
Lot
- Size: 0.55 Acres
- Features: Level, Private, Sprinkler, SqFt 20000 to Acres1
Details
- Additional structures: ToolShed
- Parcel number: R1309907
Construction
Type & style
- Home type: SingleFamily
- Property subtype: Residential, Single Family Residence
Materials
- Brick
- Foundation: Concrete Perimeter
- Roof: Composition
Condition
- Resale,Updated/Remodeled
- New construction: No
- Year built: 1990
Utilities & green energy
- Gas: Gas
- Sewer: Septic Tank
- Water: Public
Community & neighborhood
Location
- Region: Tigard
Other
Other facts
- Listing terms: Cash,Conventional
- Road surface type: Paved
Price history
| Date | Event | Price |
|---|---|---|
| 6/28/2023 | Sold | $1,175,000+2.2%$346/sqft |
Source: | ||
| 6/2/2023 | Pending sale | $1,150,000+57.9%$339/sqft |
Source: | ||
| 1/9/2015 | Sold | $728,500-6%$214/sqft |
Source: | ||
| 12/9/2014 | Pending sale | $774,950$228/sqft |
Source: Hasson Company Realtors #14638013 | ||
| 12/3/2014 | Price change | $774,950-1.3%$228/sqft |
Source: Hasson Company Realtors #14638013 | ||
Public tax history
| Year | Property taxes | Tax assessment |
|---|---|---|
| 2025 | $15,198 +10.5% | $877,720 +3% |
| 2024 | $13,748 +2.7% | $852,160 +3% |
| 2023 | $13,383 +3.9% | $827,340 +3% |
Find assessor info on the county website
Neighborhood: 97224
Nearby schools
GreatSchools rating
- 6/10Mary Woodward Elementary SchoolGrades: K-5Distance: 2 mi
- 4/10Thomas R Fowler Middle SchoolGrades: 6-8Distance: 2.5 mi
- 4/10Tigard High SchoolGrades: 9-12Distance: 3.5 mi
Schools provided by the listing agent
- Elementary: Mary Woodward
- Middle: Fowler
- High: Tigard
Source: RMLS (OR). This data may not be complete. We recommend contacting the local school district to confirm school assignments for this home.
Get a cash offer in 3 minutes
Find out how much your home could sell for in as little as 3 minutes with a no-obligation cash offer.
Estimated market value
$1,217,300
Get a cash offer in 3 minutes
Find out how much your home could sell for in as little as 3 minutes with a no-obligation cash offer.
Estimated market value
$1,217,300


