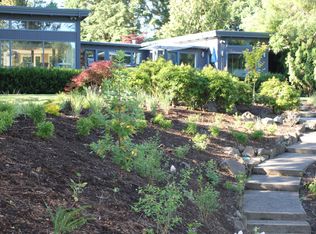Rare opportunity to own this Waterfront Eilers Road home. Kitchen, bathrooms, bedrooms, all new floors, new paint, new decks within last 3 years. Custom built-ins. Vaulted ceilings. Spa-Like Master w/private sauna and deck. Fully finished basement & brand new Guest Quarters. Natural light. Spectacular views. Private dock. HUGE shop with storage. Beautifully sculpted for beautiful river views in a low-density neighborhood, yet easy I-5 access to Major Cities. Several upgrades including sport court, putting green, covered patio (with louvers) and much more. House available for walk-throughs on a regular basis. Please call first.
This property is off market, which means it's not currently listed for sale or rent on Zillow. This may be different from what's available on other websites or public sources.
