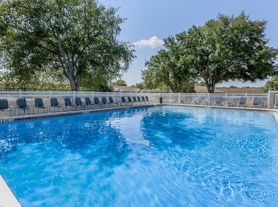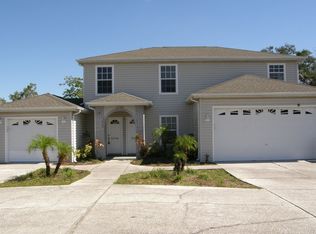Brooksville, FL - House - $2,195.00 Available September 2025
Beautiful 4 bedroom 2 bath home centrally located in Brooksville in a gated community. LAWN CARE, CABLE AND INTERNET INCLUDED! Enter into the foyer which leads to the amazing and open floor plan with high ceilings and tile flooring throughout main living areas. This amazing home has been freshly painted throughout. The kitchen offers stainless steel appliances, an island with breakfast bar, lots of cabinet space and a large pantry. The owners suite has a full bath with dual sinks and a large walk in shower. Outside you will find a covered patio and fenced in backyard! Call today to schedule a viewing. Hurry.....won't last long!
$75 App fee/adult, security deposit equal to one month's rent, $75 tenant annual processing fee per household after acceptance, renter's insurance required.
House for rent
$2,195/mo
15655 Durango Cir, Brooksville, FL 34604
4beds
2,011sqft
Price may not include required fees and charges.
Single family residence
Available now
No pets
Air conditioner, ceiling fan
Hookups laundry
Garage parking
-- Heating
What's special
Island with breakfast barLarge pantryHigh ceilingsOpen floor planFenced in backyardTile flooringCovered patio
- 55 days |
- -- |
- -- |
Travel times
Looking to buy when your lease ends?
Consider a first-time homebuyer savings account designed to grow your down payment with up to a 6% match & a competitive APY.
Facts & features
Interior
Bedrooms & bathrooms
- Bedrooms: 4
- Bathrooms: 2
- Full bathrooms: 2
Rooms
- Room types: Family Room
Cooling
- Air Conditioner, Ceiling Fan
Appliances
- Included: Dishwasher, Microwave, Refrigerator, WD Hookup
- Laundry: Hookups
Features
- Ceiling Fan(s), WD Hookup
- Flooring: Tile
Interior area
- Total interior livable area: 2,011 sqft
Property
Parking
- Parking features: Garage
- Has garage: Yes
- Details: Contact manager
Features
- Exterior features: , Cable included in rent, Internet included in rent, Lawn Care included in rent, Living Room
Details
- Parcel number: R1122318349800000770
Construction
Type & style
- Home type: SingleFamily
- Property subtype: Single Family Residence
Condition
- Year built: 2006
Utilities & green energy
- Utilities for property: Cable, Cable Available, Internet
Community & HOA
Location
- Region: Brooksville
Financial & listing details
- Lease term: Contact For Details
Price history
| Date | Event | Price |
|---|---|---|
| 10/31/2025 | Price change | $2,195-0.2%$1/sqft |
Source: Zillow Rentals | ||
| 9/18/2025 | Price change | $2,200-8.1%$1/sqft |
Source: Zillow Rentals | ||
| 9/4/2025 | Price change | $2,395-4%$1/sqft |
Source: Zillow Rentals | ||
| 8/14/2025 | Price change | $2,495-3.9%$1/sqft |
Source: Zillow Rentals | ||
| 7/23/2025 | Listed for rent | $2,595+5.9%$1/sqft |
Source: Zillow Rentals | ||

