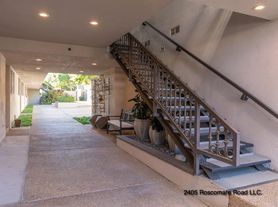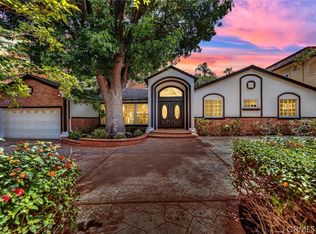Step into refined living at 15655 Castlewoods Dr, where timeless elegance meets modern sophistication in an idyllic Sherman Oaks location. From the moment you arrive, striking curb appeal and lush surroundings set the stage for a residence designed to impress. This beautifully appointed residence showcases soaring ceilings, expansive windows, and seamless indoor-outdoor flow that elevates everyday living. The gourmet kitchen is a true showpiece, featuring sleek cabinetry, premium appliances, and designer finishes, perfect for both intimate dinners and grand entertaining. The two primary suites are nothing short of sanctuaries, each offering spa-level luxury, designer baths, and a calming, retreat-like ambiance. A private balcony invites sunrise reflections and sunset toasts, while the oversized walk-in closet and spa-inspired bath, with soaking tub, dual vanities, and a picture-window shower, create an elevated daily escape. Additional bedrooms offer versatility for family, guests, or a chic home office. Every detail throughout has been thoughtfully upgraded, blending style with function. Outdoors, a private backyard retreat awaits with lush landscaping and a spacious patio designed for effortless entertaining or tranquil escapes. Nestled in a prestigious neighborhood with easy access to upscale shopping, dining, and top-tier schools, this home embodies the best of comfort and luxury. A rare offering in Royal Woods, this remarkable residence captures the essence of Southern California living, luxury, lifestyle, and spectacular views beyond compare. Minimum 670 credit score.
Copyright The MLS. All rights reserved. Information is deemed reliable but not guaranteed.
House for rent
$14,000/mo
15655 Castlewoods Dr, Sherman Oaks, CA 91403
4beds
3,355sqft
Price may not include required fees and charges.
Singlefamily
Available now
-- Pets
Central air
In unit laundry
3 Attached garage spaces parking
Central, fireplace
What's special
- 21 days |
- -- |
- -- |
Travel times
Facts & features
Interior
Bedrooms & bathrooms
- Bedrooms: 4
- Bathrooms: 5
- Full bathrooms: 4
- 1/2 bathrooms: 1
Rooms
- Room types: Walk In Closet
Heating
- Central, Fireplace
Cooling
- Central Air
Appliances
- Included: Dishwasher, Dryer, Oven, Range Oven, Refrigerator, Washer
- Laundry: In Unit, Inside, Laundry Room
Features
- Breakfast Counter / Bar, Built-Ins, Dining Area, Recessed Lighting, Walk In Closet, Walk-In Closet(s)
- Flooring: Tile, Wood
- Has fireplace: Yes
Interior area
- Total interior livable area: 3,355 sqft
Property
Parking
- Total spaces: 3
- Parking features: Attached, Covered
- Has attached garage: Yes
- Details: Contact manager
Features
- Stories: 2
- Exterior features: Contact manager
- Has private pool: Yes
- Has view: Yes
- View description: City View
Details
- Parcel number: 2280015021
Construction
Type & style
- Home type: SingleFamily
- Architectural style: Contemporary
- Property subtype: SingleFamily
Materials
- Roof: Composition,Shake Shingle
Condition
- Year built: 1962
Community & HOA
HOA
- Amenities included: Pool
Location
- Region: Sherman Oaks
Financial & listing details
- Lease term: 12 Months
Price history
| Date | Event | Price |
|---|---|---|
| 10/10/2025 | Listed for rent | $14,000$4/sqft |
Source: | ||
| 10/10/2025 | Listing removed | $14,000$4/sqft |
Source: Zillow Rentals | ||
| 9/30/2025 | Price change | $14,000-6.7%$4/sqft |
Source: Zillow Rentals | ||
| 9/19/2025 | Listed for rent | $15,000$4/sqft |
Source: | ||
| 2/7/2024 | Sold | $2,940,000-2%$876/sqft |
Source: | ||

