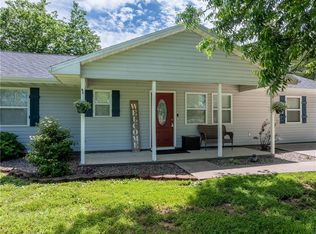Sold
Price Unknown
15654 E Kaw Rapids Rd, Nevada, MO 64772
4beds
3,516sqft
Single Family Residence
Built in 1995
3.8 Acres Lot
$317,400 Zestimate®
$--/sqft
$2,360 Estimated rent
Home value
$317,400
Estimated sales range
Not available
$2,360/mo
Zestimate® history
Loading...
Owner options
Explore your selling options
What's special
Experience the tranquility of country living with this charming brick-front ranch home, situated on a generous 3.8-acre (m/l) lot free of covenants and restrictions. Inside, you'll find 4 bedrooms, including a spacious master suite designed for ultimate comfort. The master bath features a garden tub, a separate shower for refreshing mornings, and a large walk-in closet. A private door from the suite leads to the back deck, seamlessly connecting your indoor and outdoor spaces.
Two of the bedrooms share a connecting bathroom, while a half bath is located in the laundry room, strategically placed near the entrance from the attached two-car garage for added functionality.
The full basement is a versatile space for entertainment and relaxation, complete with a wet bar, a cozy family room, and a game area furnished with a foosball and pool table. All of this plus a non-conforming bedroom and an additional full bath.
Located within the Nevada School District, this home offers paved road access and a chain-link fenced area in the backyard, perfect for various uses. Enjoy the serenity of rural life while being just minutes from the vibrant amenities of Nevada, MO.
Zillow last checked: 8 hours ago
Listing updated: February 27, 2025 at 02:53pm
Listing Provided by:
Vanessa Leisure 913-406-6380,
CURTIS & SONS REALTY,
MARILYN BROWNSBERGER 417-667-1001,
CURTIS & SONS REALTY
Bought with:
Kirt Jones, 1855933
CURTIS & SONS REALTY
Source: Heartland MLS as distributed by MLS GRID,MLS#: 2525719
Facts & features
Interior
Bedrooms & bathrooms
- Bedrooms: 4
- Bathrooms: 4
- Full bathrooms: 3
- 1/2 bathrooms: 1
Dining room
- Description: Formal
Heating
- Electric
Cooling
- Electric
Appliances
- Included: Dishwasher, Refrigerator
- Laundry: Laundry Room, Main Level
Features
- Ceiling Fan(s), Kitchen Island, Walk-In Closet(s), Wet Bar
- Flooring: Carpet, Vinyl
- Doors: Storm Door(s)
- Basement: Concrete,Full,Walk-Up Access
- Has fireplace: No
Interior area
- Total structure area: 3,516
- Total interior livable area: 3,516 sqft
- Finished area above ground: 1,758
- Finished area below ground: 1,758
Property
Parking
- Total spaces: 2
- Parking features: Attached, Garage Door Opener
- Attached garage spaces: 2
Features
- Patio & porch: Deck, Porch
- Fencing: Metal
- Waterfront features: Stream(s)
Lot
- Size: 3.80 Acres
- Features: Acreage
Details
- Parcel number: 135.0210017.02
Construction
Type & style
- Home type: SingleFamily
- Architectural style: Traditional
- Property subtype: Single Family Residence
Materials
- Brick/Mortar, Vinyl Siding
- Roof: Composition
Condition
- Year built: 1995
Utilities & green energy
- Sewer: Septic Tank
- Water: PWS Dist, Rural
Community & neighborhood
Location
- Region: Nevada
- Subdivision: None
Other
Other facts
- Listing terms: Cash,Conventional,FHA,USDA Loan,VA Loan
- Ownership: Private
- Road surface type: Paved
Price history
| Date | Event | Price |
|---|---|---|
| 2/27/2025 | Sold | -- |
Source: | ||
| 1/28/2025 | Pending sale | $329,900$94/sqft |
Source: | ||
| 1/24/2025 | Price change | $329,900+11.8%$94/sqft |
Source: | ||
| 8/8/2021 | Pending sale | $295,000$84/sqft |
Source: | ||
| 8/8/2021 | Listed for sale | $295,000$84/sqft |
Source: | ||
Public tax history
| Year | Property taxes | Tax assessment |
|---|---|---|
| 2025 | -- | $36,840 +14% |
| 2024 | $1,864 +0.6% | $32,320 +5.3% |
| 2023 | $1,853 +5.2% | $30,690 |
Find assessor info on the county website
Neighborhood: 64772
Nearby schools
GreatSchools rating
- NABenton Elementary SchoolGrades: 2Distance: 2.9 mi
- 6/10Nevada Middle SchoolGrades: 6-8Distance: 2.9 mi
- 5/10Nevada High SchoolGrades: 9-12Distance: 3.1 mi
Sell with ease on Zillow
Get a Zillow Showcase℠ listing at no additional cost and you could sell for —faster.
$317,400
2% more+$6,348
With Zillow Showcase(estimated)$323,748
