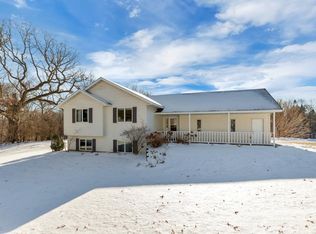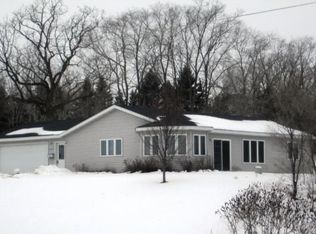Closed
$380,000
15654 Century Estates Cir, Cold Spring, MN 56320
4beds
2,186sqft
Single Family Residence
Built in 1996
2.91 Acres Lot
$375,400 Zestimate®
$174/sqft
$3,366 Estimated rent
Home value
$375,400
$334,000 - $420,000
$3,366/mo
Zestimate® history
Loading...
Owner options
Explore your selling options
What's special
Nestled in on almost 3 spacious acres in the popular Century Estates Neighborhood, this extremely well maintained, one owner home offers the perfect blend of privacy and community. There are 4 generously sized bedrooms (2 up and 2 down) with the primary featuring a pass-through full bath. The kitchen/dining/living area is spacious and provides access to an updated deck with gorgeous back yard views! A stunning fireplace featuring natural Kasota Stone and surrounded by beautiful built-ins is found in the lower level family room which also walks out to a large patio area. This home has many updates -some of which include: newer flooring, newer furnace and A/C, updated deck and a brand new septic system (please see supplements for a complete list). For dog lovers, there is a partially fenced yard as well as an outdoor and indoor kennel - so even your pooch will love it here! An attached 2 stall garage as well as 2 additional brand new sheds (one of which is large enough to store a car!) complete this great, move in ready home! Please note: the property is being sold with two parcels - for a total acreage of 2.91 acres.
Zillow last checked: 8 hours ago
Listing updated: January 21, 2026 at 10:35pm
Listed by:
Debra J. Frantti 320-309-8669,
Coldwell Banker Realty
Bought with:
Mark D. Fischer
Edina Realty, Inc.
Source: NorthstarMLS as distributed by MLS GRID,MLS#: 6617584
Facts & features
Interior
Bedrooms & bathrooms
- Bedrooms: 4
- Bathrooms: 2
- Full bathrooms: 1
- 3/4 bathrooms: 1
Bedroom
- Level: Upper
- Area: 168 Square Feet
- Dimensions: 12x14
Bedroom 2
- Level: Upper
- Area: 156 Square Feet
- Dimensions: 12x13
Bedroom 3
- Level: Lower
- Area: 110 Square Feet
- Dimensions: 10x11
Bedroom 4
- Level: Lower
- Area: 132 Square Feet
- Dimensions: 11x12
Deck
- Level: Upper
- Area: 160 Square Feet
- Dimensions: 10x16
Dining room
- Level: Upper
- Area: 120 Square Feet
- Dimensions: 10x12
Family room
- Level: Lower
- Area: 286 Square Feet
- Dimensions: 13x22
Kitchen
- Level: Upper
- Area: 132 Square Feet
- Dimensions: 11x12
Laundry
- Level: Lower
- Area: 121 Square Feet
- Dimensions: 11x11
Living room
- Level: Upper
- Area: 208 Square Feet
- Dimensions: 13x16
Patio
- Level: Lower
- Area: 160 Square Feet
- Dimensions: 10x16
Heating
- Forced Air
Cooling
- Central Air
Appliances
- Included: Dishwasher, Dryer, Gas Water Heater, Microwave, Range, Refrigerator, Washer, Water Softener Owned
- Laundry: Electric Dryer Hookup, Lower Level
Features
- Basement: Block,Daylight,Finished,Full,Walk-Out Access
- Number of fireplaces: 1
- Fireplace features: Electric, Family Room, Stone
Interior area
- Total structure area: 2,186
- Total interior livable area: 2,186 sqft
- Finished area above ground: 1,190
- Finished area below ground: 996
Property
Parking
- Total spaces: 3
- Parking features: Attached, Detached Garage, Asphalt, Garage Door Opener
- Attached garage spaces: 3
- Has uncovered spaces: Yes
- Details: Garage Dimensions (24x24)
Accessibility
- Accessibility features: None
Features
- Levels: Multi/Split
- Patio & porch: Deck, Patio
- Exterior features: Kennel/Dog Run
- Pool features: None
- Fencing: Chain Link
Lot
- Size: 2.91 Acres
- Features: Tree Coverage - Medium
Details
- Additional structures: Storage Shed
- Foundation area: 1190
- Parcel number: 36240590015
- Zoning description: Residential-Single Family
Construction
Type & style
- Home type: SingleFamily
- Property subtype: Single Family Residence
Materials
- Roof: Age Over 8 Years
Condition
- New construction: No
- Year built: 1996
Utilities & green energy
- Electric: Circuit Breakers, Power Company: Xcel Energy
- Gas: Electric, Natural Gas
- Sewer: Private Sewer, Septic System Compliant - Yes
- Water: Drilled, Private, Well
Community & neighborhood
Location
- Region: Cold Spring
- Subdivision: Century Estates
HOA & financial
HOA
- Has HOA: No
Other
Other facts
- Road surface type: Paved
Price history
| Date | Event | Price |
|---|---|---|
| 1/17/2025 | Sold | $380,000-1.3%$174/sqft |
Source: | ||
| 12/16/2024 | Pending sale | $385,000$176/sqft |
Source: | ||
| 10/25/2024 | Listed for sale | $385,000+230.5%$176/sqft |
Source: | ||
| 9/29/1998 | Sold | $116,500$53/sqft |
Source: Agent Provided Report a problem | ||
Public tax history
Tax history is unavailable.
Find assessor info on the county website
Neighborhood: 56320
Nearby schools
GreatSchools rating
- 6/10Cold Spring Elementary SchoolGrades: PK-5Distance: 1.9 mi
- NARocori Online Learning SiteGrades: 6-12Distance: 1.9 mi
- 8/10Rocori Senior High SchoolGrades: 9-12Distance: 1.9 mi
Get a cash offer in 3 minutes
Find out how much your home could sell for in as little as 3 minutes with a no-obligation cash offer.
Estimated market value
$375,400

