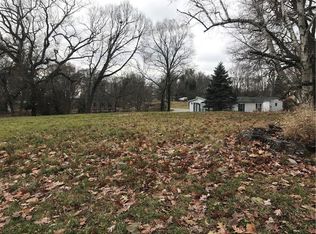Closed
$110,000
15653 Boat Club Rd, Danville, IL 61834
3beds
1,030sqft
Single Family Residence
Built in 1992
0.25 Acres Lot
$111,800 Zestimate®
$107/sqft
$1,091 Estimated rent
Home value
$111,800
$78,000 - $159,000
$1,091/mo
Zestimate® history
Loading...
Owner options
Explore your selling options
What's special
Looking for a charming three bedroom 2 bath home with a street view that includes the beautiful Lake Vermillion! Look no further! Situated on a nice size lot, a fenced in backyard, and a single car detached garage, all this home needs is a new owner! There was a new septic and roof installed in 2017, as well as new tie downs put in two years ago! Priceless little property with a great location! Property is being sold AS-IS
Zillow last checked: 8 hours ago
Listing updated: May 30, 2025 at 12:04pm
Listing courtesy of:
Damon Saathoff 779-301-3101,
RE/MAX Prestige Homes
Bought with:
Non Member
NON MEMBER
Source: MRED as distributed by MLS GRID,MLS#: 12338842
Facts & features
Interior
Bedrooms & bathrooms
- Bedrooms: 3
- Bathrooms: 2
- Full bathrooms: 2
Primary bedroom
- Features: Flooring (Wood Laminate), Bathroom (Full)
- Level: Main
- Area: 143 Square Feet
- Dimensions: 11X13
Bedroom 2
- Features: Flooring (Wood Laminate)
- Level: Main
- Area: 88 Square Feet
- Dimensions: 8X11
Bedroom 3
- Features: Flooring (Wood Laminate)
- Level: Main
- Area: 80 Square Feet
- Dimensions: 8X10
Kitchen
- Features: Flooring (Wood Laminate)
- Level: Main
- Area: 121 Square Feet
- Dimensions: 11X11
Laundry
- Features: Flooring (Wood Laminate)
- Level: Main
- Area: 20 Square Feet
- Dimensions: 5X4
Living room
- Features: Flooring (Wood Laminate)
- Level: Main
- Area: 240 Square Feet
- Dimensions: 15X16
Heating
- Natural Gas, Forced Air
Cooling
- Central Air
Appliances
- Included: Range, Microwave, Refrigerator, Washer, Dryer, Gas Water Heater
- Laundry: Main Level
Features
- 1st Floor Bedroom
- Basement: Crawl Space
- Number of fireplaces: 1
- Fireplace features: Wood Burning
Interior area
- Total structure area: 1,030
- Total interior livable area: 1,030 sqft
Property
Parking
- Total spaces: 1
- Parking features: Asphalt, On Site, Detached, Garage
- Garage spaces: 1
Accessibility
- Accessibility features: No Disability Access
Features
- Patio & porch: Deck
- Fencing: Fenced
- Has view: Yes
- View description: Water
- Water view: Water
Lot
- Size: 0.25 Acres
- Dimensions: 142.5X115X50X114
Details
- Parcel number: 18194030360000
- Special conditions: None
Construction
Type & style
- Home type: SingleFamily
- Property subtype: Single Family Residence
Materials
- Vinyl Siding
- Foundation: Other
- Roof: Asphalt
Condition
- New construction: No
- Year built: 1992
- Major remodel year: 2025
Utilities & green energy
- Water: Public
Community & neighborhood
Location
- Region: Danville
Other
Other facts
- Listing terms: Conventional
- Ownership: Fee Simple
Price history
| Date | Event | Price |
|---|---|---|
| 5/30/2025 | Sold | $110,000-4.3%$107/sqft |
Source: | ||
| 4/22/2025 | Contingent | $115,000$112/sqft |
Source: | ||
| 4/16/2025 | Listed for sale | $115,000+35.3%$112/sqft |
Source: | ||
| 6/16/2023 | Sold | $85,000-5.5%$83/sqft |
Source: | ||
| 5/26/2023 | Pending sale | $89,900$87/sqft |
Source: | ||
Public tax history
| Year | Property taxes | Tax assessment |
|---|---|---|
| 2023 | $776 -29.2% | $21,137 +9.5% |
| 2022 | $1,096 -1.3% | $19,296 +1.3% |
| 2021 | $1,111 | $19,048 |
Find assessor info on the county website
Neighborhood: 61834
Nearby schools
GreatSchools rating
- 4/10Liberty Elementary SchoolGrades: K-4Distance: 1 mi
- 3/10North Ridge Middle SchoolGrades: 7-8Distance: 1.9 mi
- 2/10Danville High SchoolGrades: 9-12Distance: 3 mi
Schools provided by the listing agent
- District: 118
Source: MRED as distributed by MLS GRID. This data may not be complete. We recommend contacting the local school district to confirm school assignments for this home.
Get pre-qualified for a loan
At Zillow Home Loans, we can pre-qualify you in as little as 5 minutes with no impact to your credit score.An equal housing lender. NMLS #10287.
