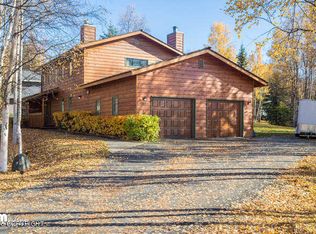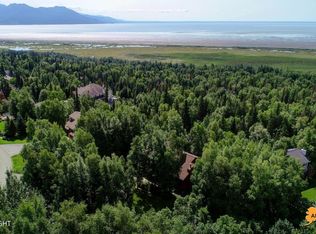Sold on 06/28/24
Price Unknown
15651 Southpark Loop, Anchorage, AK 99516
4beds
2,316sqft
Single Family Residence
Built in 1988
0.54 Acres Lot
$752,400 Zestimate®
$--/sqft
$3,775 Estimated rent
Home value
$752,400
$647,000 - $873,000
$3,775/mo
Zestimate® history
Loading...
Owner options
Explore your selling options
What's special
Nestled in an established neighborhood known for its custom homes, mature trees, and privacy, this sunny lot also has partial views of the inlet. As you enter, you're greeted by an open and airy layout, where natural light floods the living room through large windows, creating a warm and inviting atmosphere. The kitchen serves as the heart of the home,featuring sleek granite countertops, a convenient center island, and a smooth transition to the back deck, perfect for indoor-outdoor living and entertaining. As you make your way to the upper level, you'll find three spacious bedrooms, including the primary suite with a roomy walk-in closet and a well-equipped en-suite bathroom. A laundry closet on this level adds convenience, keeping household chores within easy reach. Heading downstairs, there's a versatile family room that can be customized to suit your lifestyle, whether it's a media room, a playroom for the kids, or a quiet space for working from home. Additional storage rooms on this level provide ample space for seasonal items, hobbies, or keepsakes. Through a 3/4 bath, you'll find an additional bedroom, making it an ideal setup for a nanny, guests, or even a private office. The home's interior has been thoughtfully refreshed with a new coat of paint throughout, creating a bright and inviting backdrop for your personal style. New carpeting has been installed on the staircase and throughout the bedrooms, adding warmth and comfort underfoot. Despite its contemporary upgrades, the home retains its charm with its blend of comfort and practicality. With its flexible layout and thoughtful features, this home is ready to meet the needs of today's families while offering a welcoming atmosphere for guests and extended family.
Zillow last checked: 8 hours ago
Listing updated: January 07, 2025 at 01:26pm
Listed by:
Michelle Nelson,
RE/MAX Dynamic Properties,
Emma J Shibe,
RE/MAX Dynamic Properties
Bought with:
The Barrett Real Estate Group
EXP Realty, LLC
Source: AKMLS,MLS#: 24-4159
Facts & features
Interior
Bedrooms & bathrooms
- Bedrooms: 4
- Bathrooms: 3
- Full bathrooms: 3
Heating
- Forced Air
Appliances
- Included: Microwave, Down Draft
Features
- BR/BA on Main Level, Central Vac Rough-in, Granite Counters, Vaulted Ceiling(s)
- Flooring: Carpet, Hardwood
- Windows: Window Coverings
- Basement: Finished
- Common walls with other units/homes: No Common Walls
Interior area
- Total structure area: 2,316
- Total interior livable area: 2,316 sqft
Property
Parking
- Total spaces: 2
- Parking features: Paved, Attached, Heated Garage, No Carport
- Attached garage spaces: 2
- Has uncovered spaces: Yes
Features
- Levels: Tri-Level
- Patio & porch: Deck/Patio
- Exterior features: Private Yard
- Has view: Yes
- View description: Inlet, Partial
- Has water view: Yes
- Water view: Inlet
- Waterfront features: None, No Access
Lot
- Size: 0.54 Acres
- Features: Covenant/Restriction, City Lot, Landscaped, Views
- Topography: Sloping
Details
- Parcel number: 0205013300001
- Zoning: R7
- Zoning description: Intermediate Rural Residential
Construction
Type & style
- Home type: SingleFamily
- Property subtype: Single Family Residence
Materials
- Frame, Wood Siding
- Foundation: Block, Concrete Perimeter
- Roof: Composition
Condition
- New construction: No
- Year built: 1988
- Major remodel year: 2024
Details
- Builder name: Turner Construction
Utilities & green energy
- Sewer: Septic Tank
- Water: Public
Community & neighborhood
Location
- Region: Anchorage
HOA & financial
HOA
- Has HOA: Yes
- HOA fee: $67 monthly
Other
Other facts
- Road surface type: Paved
Price history
| Date | Event | Price |
|---|---|---|
| 6/28/2024 | Sold | -- |
Source: | ||
| 4/29/2024 | Pending sale | $685,000$296/sqft |
Source: | ||
| 4/27/2024 | Listed for sale | $685,000+33.8%$296/sqft |
Source: | ||
| 9/7/2018 | Sold | -- |
Source: | ||
| 8/4/2018 | Pending sale | $511,900$221/sqft |
Source: Herrington and Company, LLC #18-11887 | ||
Public tax history
| Year | Property taxes | Tax assessment |
|---|---|---|
| 2025 | $7,791 +6.6% | $590,700 +9.8% |
| 2024 | $7,307 +16.6% | $537,900 +21.4% |
| 2023 | $6,268 -1.2% | $443,000 -0.2% |
Find assessor info on the county website
Neighborhood: Rabbit Creek
Nearby schools
GreatSchools rating
- 10/10Bear Valley Elementary SchoolGrades: PK-6Distance: 1.8 mi
- 9/10Goldenview Middle SchoolGrades: 7-8Distance: 0.8 mi
- 10/10South Anchorage High SchoolGrades: 9-12Distance: 1.5 mi
Schools provided by the listing agent
- Elementary: Bear Valley
- Middle: Goldenview
- High: South Anchorage
Source: AKMLS. This data may not be complete. We recommend contacting the local school district to confirm school assignments for this home.

