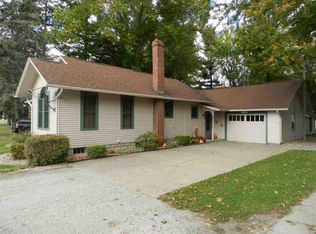Welcome home to the quaint town of Wyatt, conveniently located within minutes to Mishawaka or Bremen. As an added bonus you can even choose the school system Penn or Bremen! This home is loaded with updates (list attached)! Main level offers a large eat-in kitchen, living room/dining room combo, main floor master suite with a walk-in closet, laundry and full bath. Upper level has two bedrooms with hardwood floors. Situated on 3 lots with a detached two car garage. An opportunity like this doesn't come around everyday, schedule your showing NOW!
This property is off market, which means it's not currently listed for sale or rent on Zillow. This may be different from what's available on other websites or public sources.

