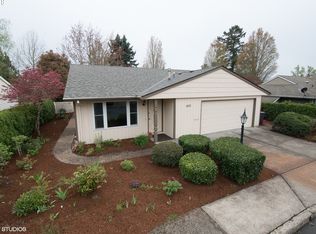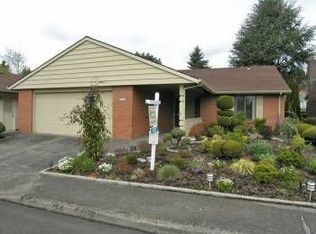Sold
$475,000
15650 SW Old Orchard Pl, Tigard, OR 97224
2beds
1,074sqft
Residential, Single Family Residence
Built in 1974
6,534 Square Feet Lot
$468,800 Zestimate®
$442/sqft
$2,076 Estimated rent
Home value
$468,800
$445,000 - $492,000
$2,076/mo
Zestimate® history
Loading...
Owner options
Explore your selling options
What's special
Summerfield! 55+. Turnkey single-level, corner lot home. Perfect location across from the clubhouse. Stylish details throughout include gleaming oak floors and elegant crown moulding. Modernized kitchen with induction range, soft-close shaker cabinets, quartz countertops and stainless steel appliances. Sizable and inviting living room with gas fireplace leads to sun-filled dining room with slider to the back yard. Updated bathroom with step-in shower. Fenced yard perfect for green thumbs, birdwatchers, or anyone who enjoys patio time. The extra deep double car garage offers ample storage, additional attic storage, and plenty of room to do laundry as well as enjoy your favorite hobbies. Don't miss out on this move-in ready home; schedule your private showing today. Learn what Summerfield has to offer, including golf, tennis, pickleball, swimming, a fitness center, and a variety of clubs and social activities.
Zillow last checked: 8 hours ago
Listing updated: April 26, 2024 at 04:17am
Listed by:
Danielle Duggan 503-719-2279,
Premiere Property Group, LLC,
Dana Smith 503-805-0569,
Premiere Property Group, LLC
Bought with:
Kerry Tinsley, 201208868
Cascade Hasson Sotheby's International Realty
Source: RMLS (OR),MLS#: 24450949
Facts & features
Interior
Bedrooms & bathrooms
- Bedrooms: 2
- Bathrooms: 1
- Full bathrooms: 1
- Main level bathrooms: 1
Primary bedroom
- Features: Closet Organizer, Hardwood Floors
- Level: Main
- Area: 176
- Dimensions: 11 x 16
Bedroom 2
- Features: Hardwood Floors, Closet
- Level: Main
- Area: 132
- Dimensions: 11 x 12
Dining room
- Features: Exterior Entry, Hardwood Floors, Sliding Doors
- Level: Main
- Area: 121
- Dimensions: 11 x 11
Kitchen
- Features: Dishwasher, Free Standing Range, Free Standing Refrigerator, Laminate Flooring, Quartz
- Level: Main
- Area: 99
- Width: 11
Living room
- Features: Fireplace, Hardwood Floors
- Level: Main
- Area: 288
- Dimensions: 18 x 16
Heating
- Forced Air, Fireplace(s)
Cooling
- Central Air
Appliances
- Included: Dishwasher, Disposal, Free-Standing Range, Free-Standing Refrigerator, Range Hood, Stainless Steel Appliance(s), Washer/Dryer, Gas Water Heater
Features
- Quartz, Solar Tube(s), Closet, Closet Organizer
- Flooring: Hardwood, Laminate
- Doors: Sliding Doors
- Windows: Double Pane Windows, Vinyl Frames
- Basement: Crawl Space
- Number of fireplaces: 1
- Fireplace features: Gas
Interior area
- Total structure area: 1,074
- Total interior livable area: 1,074 sqft
Property
Parking
- Total spaces: 2
- Parking features: Driveway, On Street, Garage Door Opener, Attached, Extra Deep Garage, Oversized
- Attached garage spaces: 2
- Has uncovered spaces: Yes
Accessibility
- Accessibility features: Accessible Hallway, Garage On Main, Ground Level, Main Floor Bedroom Bath, Natural Lighting, One Level, Parking, Pathway, Utility Room On Main, Walkin Shower, Accessibility
Features
- Levels: One
- Stories: 1
- Patio & porch: Patio
- Exterior features: Yard, Exterior Entry
- Fencing: Fenced
Lot
- Size: 6,534 sqft
- Features: Corner Lot, Level, SqFt 5000 to 6999
Details
- Parcel number: R498009
Construction
Type & style
- Home type: SingleFamily
- Architectural style: Ranch
- Property subtype: Residential, Single Family Residence
Materials
- Aluminum Siding
- Roof: Composition
Condition
- Approximately
- New construction: No
- Year built: 1974
Utilities & green energy
- Gas: Gas
- Sewer: Public Sewer
- Water: Public
Community & neighborhood
Senior living
- Senior community: Yes
Location
- Region: Tigard
- Subdivision: Summerfield
HOA & financial
HOA
- Has HOA: Yes
- HOA fee: $700 annually
- Amenities included: Commons, Insurance, Library, Management, Meeting Room, Party Room, Pool, Sauna, Tennis Court, Weight Room
Other
Other facts
- Listing terms: Cash,Conventional,FHA,VA Loan
- Road surface type: Paved
Price history
| Date | Event | Price |
|---|---|---|
| 4/26/2024 | Sold | $475,000-4.8%$442/sqft |
Source: | ||
| 4/4/2024 | Pending sale | $499,000$465/sqft |
Source: | ||
| 4/1/2024 | Price change | $499,000-5%$465/sqft |
Source: | ||
| 3/23/2024 | Listed for sale | $525,000+45.9%$489/sqft |
Source: | ||
| 8/29/2019 | Sold | $359,900$335/sqft |
Source: | ||
Public tax history
| Year | Property taxes | Tax assessment |
|---|---|---|
| 2025 | $5,206 +9.6% | $278,520 +3% |
| 2024 | $4,748 +2.8% | $270,410 +3% |
| 2023 | $4,621 +3% | $262,540 +3% |
Find assessor info on the county website
Neighborhood: Southview
Nearby schools
GreatSchools rating
- 5/10James Templeton Elementary SchoolGrades: PK-5Distance: 0.7 mi
- 5/10Twality Middle SchoolGrades: 6-8Distance: 0.8 mi
- 4/10Tigard High SchoolGrades: 9-12Distance: 0.9 mi
Schools provided by the listing agent
- Elementary: Templeton
- Middle: Twality
- High: Tigard
Source: RMLS (OR). This data may not be complete. We recommend contacting the local school district to confirm school assignments for this home.
Get a cash offer in 3 minutes
Find out how much your home could sell for in as little as 3 minutes with a no-obligation cash offer.
Estimated market value
$468,800
Get a cash offer in 3 minutes
Find out how much your home could sell for in as little as 3 minutes with a no-obligation cash offer.
Estimated market value
$468,800

