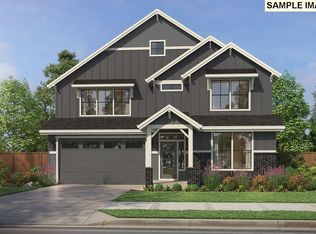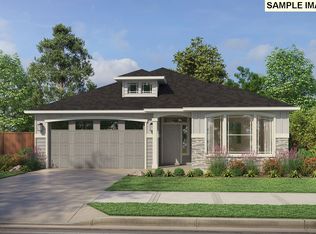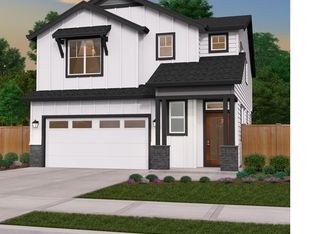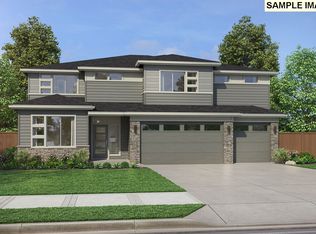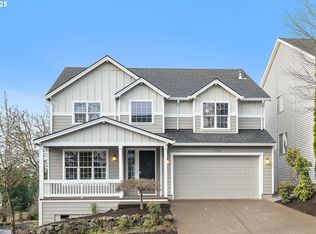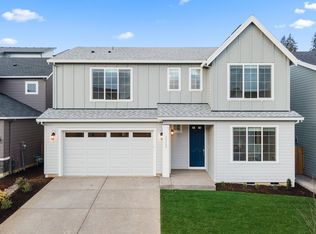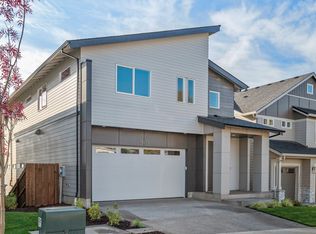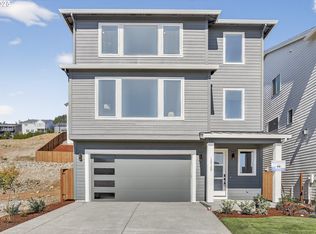15650 SW Missouri Rd, Tigard, OR 97224
What's special
- 7 days |
- 332 |
- 15 |
Zillow last checked: 8 hours ago
Listing updated: December 19, 2025 at 06:24am
Rose-Marie Burns 415-837-8366,
Pacific Lifestyle Homes Inc
Travel times
Schedule tour
Select your preferred tour type — either in-person or real-time video tour — then discuss available options with the builder representative you're connected with.
Open house
Facts & features
Interior
Bedrooms & bathrooms
- Bedrooms: 4
- Bathrooms: 4
- Full bathrooms: 3
- Partial bathrooms: 1
- Main level bathrooms: 2
Rooms
- Room types: Bedroom 4, Laundry, Loft, Bedroom 2, Bedroom 3, Dining Room, Family Room, Kitchen, Living Room, Primary Bedroom
Primary bedroom
- Features: Double Sinks, Soaking Tub, Walkin Closet, Walkin Shower
- Level: Upper
Bedroom 2
- Features: Bathroom, Walkin Closet
- Level: Main
Bedroom 3
- Level: Upper
Bedroom 4
- Level: Upper
Dining room
- Level: Main
Kitchen
- Features: Cook Island, Dishwasher, Gas Appliances, Microwave, Nook, Pantry
- Level: Main
Heating
- Forced Air 95 Plus
Appliances
- Included: Dishwasher, Disposal, Gas Appliances, Microwave, Plumbed For Ice Maker, Stainless Steel Appliance(s), Electric Water Heater
Features
- Quartz, Bathroom, Walk-In Closet(s), Cook Island, Nook, Pantry, Double Vanity, Soaking Tub, Walkin Shower, Tile
- Flooring: Laminate, Wall to Wall Carpet
- Windows: Double Pane Windows, Vinyl Frames
- Basement: Crawl Space
- Number of fireplaces: 1
- Fireplace features: Gas
Interior area
- Total structure area: 2,358
- Total interior livable area: 2,358 sqft
Property
Parking
- Total spaces: 3
- Parking features: Driveway, On Street, Garage Door Opener, Attached
- Attached garage spaces: 3
- Has uncovered spaces: Yes
Accessibility
- Accessibility features: Garage On Main, Main Floor Bedroom Bath, Natural Lighting, Accessibility
Features
- Levels: Two
- Stories: 2
- Patio & porch: Covered Deck
- Exterior features: Yard
- Has view: Yes
- View description: Park/Greenbelt
Lot
- Features: Greenbelt, SqFt 3000 to 4999
Details
- Parcel number: New Construction
Construction
Type & style
- Home type: SingleFamily
- Architectural style: Craftsman
- Property subtype: Residential, Single Family Residence
Materials
- Board & Batten Siding, Cement Siding, Cultured Stone
- Roof: Composition
Condition
- New Construction
- New construction: Yes
- Year built: 2025
Details
- Builder name: Pacific Lifestyle Homes
- Warranty included: Yes
Utilities & green energy
- Gas: Gas
- Sewer: Public Sewer
- Water: Public
Community & HOA
Community
- Security: Security System
- Subdivision: River Terrace Crossing
HOA
- Has HOA: Yes
- HOA fee: $72 monthly
Location
- Region: Tigard
Financial & listing details
- Price per square foot: $330/sqft
- Date on market: 12/17/2025
- Listing terms: Cash,Conventional,VA Loan
About the community
Source: Pacific Lifestyle Homes
6 homes in this community
Available homes
| Listing | Price | Bed / bath | Status |
|---|---|---|---|
Current home: 15650 SW Missouri Rd | $779,000 | 4 bed / 4 bath | Available |
| 15639 SW Missouri Ave | $288,000 | - | Available |
| 15448 SW Everglade Ave | $292,000 | - | Available |
| 15437 SW Everglade Ave | $659,000 | 4 bed / 3 bath | Available |
| 15524 SW Missouri Ave | $821,000 | 3 bed / 3 bath | Available |
| 15512 SW Everglade Ave | $831,000 | 4 bed / 3 bath | Available |
Source: Pacific Lifestyle Homes
Contact builder

By pressing Contact builder, you agree that Zillow Group and other real estate professionals may call/text you about your inquiry, which may involve use of automated means and prerecorded/artificial voices and applies even if you are registered on a national or state Do Not Call list. You don't need to consent as a condition of buying any property, goods, or services. Message/data rates may apply. You also agree to our Terms of Use.
Learn how to advertise your homesEstimated market value
Not available
Estimated sales range
Not available
Not available
Price history
| Date | Event | Price |
|---|---|---|
| 12/17/2025 | Listed for sale | $779,000$330/sqft |
Source: | ||
| 12/5/2025 | Listing removed | $779,000$330/sqft |
Source: | ||
| 12/4/2025 | Price change | $779,000-2.5%$330/sqft |
Source: | ||
| 11/14/2025 | Price change | $799,000+2.6%$339/sqft |
Source: | ||
| 9/3/2025 | Price change | $779,000+1.3%$330/sqft |
Source: | ||
Public tax history
Monthly payment
Neighborhood: 97224
Nearby schools
GreatSchools rating
- 10/10Art Rutkin Elementary SchoolGrades: PK-5Distance: 0.6 mi
- 5/10Twality Middle SchoolGrades: 6-8Distance: 2.9 mi
- 4/10Tualatin High SchoolGrades: 9-12Distance: 4.5 mi
Schools provided by the builder
- Elementary: Art Rutkin Elementary School
- Middle: Twality Middle School
- High: Tualatin High School
- District: Tigard-Tualatin School District
Source: Pacific Lifestyle Homes. This data may not be complete. We recommend contacting the local school district to confirm school assignments for this home.
