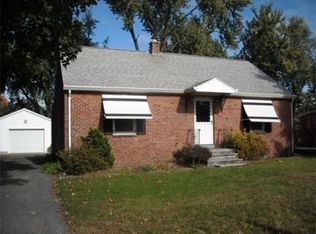Start your next chapter in this beautiful home! The charming brick façade opens to a bright, fresh interior, with new carpeting in the downstairs bedrooms and office, new flooring in the living room, and a new coat of paint in nearly every room. In addition to its convenient location, ideal especially for commuters, the house has many features that simplify managing a household, such as: 2 bedrooms both upstairs and down, 2 full bathrooms, upstairs home office and mudroom at the back of the house to collect dirty shoes, wet coats and more. The large kitchen, with appliances to remain, lets you cook up a delicious dish, and a covered area in the backyard is the perfect grill station for your next cook-out. Fear not about weather interfering with outdoor plans, as the back porch and rec room in the partially finished basement offer alternative spaces to entertain. Don't miss the chance to experience it for yourself! Take a tour during the open house on Sat., Jan 27, 1:00-2:30
This property is off market, which means it's not currently listed for sale or rent on Zillow. This may be different from what's available on other websites or public sources.
