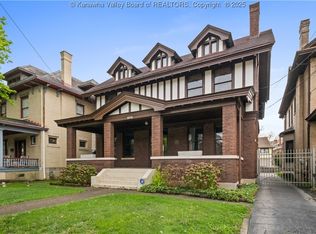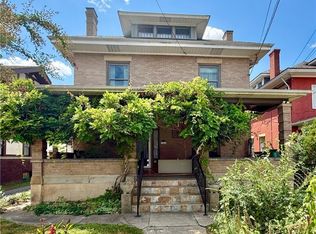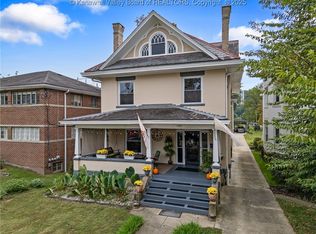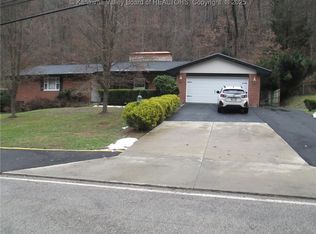Step back in time while enjoying modern luxury in this stunning historic home, once believed to have housed Governor William G. Conley. This timeless residence is a blend of vintage elegance and contemporary convenience. From the moment you arrive, the charming front porch invites you in, and the mosaic-tiled entryway sets the tone for the grandeur that awaits. The grand foyer boasts intricate original woodwork and exquisite stained-glass windows featuring portraits of Rembrandt and Walt Whitman. This three-story treasure includes 4 generously sized bedrooms, 3 ½ bathrooms, and a wealth of living spaces. The updated kitchen is perfect for modern culinary needs, while additional rooms provide endless options for guests, hobbies, or a home office. The full unfinished basement offers ample storage and potential for further customization. Step outside to discover meticulously landscaped grounds and the original carriage house, adding a final touch of character to this remarkable property.
For sale
$372,000
1565 Virginia St E, Charleston, WV 25311
4beds
4,250sqft
Est.:
Single Family Residence
Built in 1920
6,969.6 Square Feet Lot
$-- Zestimate®
$88/sqft
$-- HOA
What's special
Grand foyerUpdated kitchenLandscaped groundsOriginal carriage houseCharming front porchMosaic-tiled entrywayIntricate original woodwork
- 200 days |
- 714 |
- 46 |
Zillow last checked: 8 hours ago
Listing updated: November 21, 2025 at 12:13pm
Listed by:
Christina DiFilippo,
Better Homes and Gardens Real Estate Central 304-201-7653,
David DiFilippo,
Better Homes and Gardens Real Estate Central
Source: KVBR,MLS#: 278469 Originating MLS: Kanawha Valley Board of REALTORS
Originating MLS: Kanawha Valley Board of REALTORS
Tour with a local agent
Facts & features
Interior
Bedrooms & bathrooms
- Bedrooms: 4
- Bathrooms: 4
- Full bathrooms: 3
- 1/2 bathrooms: 1
Primary bedroom
- Description: Primary Bedroom
- Level: Upper
- Dimensions: 15.5x16.1
Bedroom 2
- Description: Bedroom 2
- Level: Upper
- Dimensions: 15.3x14.4
Bedroom 3
- Description: Bedroom 3
- Level: Upper
- Dimensions: 14.10x15.7
Bedroom 4
- Description: Bedroom 4
- Level: Upper
- Dimensions: 14.11x12.11
Den
- Description: Den
- Level: Main
- Dimensions: 14.0x7.9
Dining room
- Description: Dining Room
- Level: Main
- Dimensions: 17.6x16.7
Family room
- Description: Family Room
- Level: Main
- Dimensions: 10.4x12.0
Kitchen
- Description: Kitchen
- Level: Main
- Dimensions: 13.5x13.8
Living room
- Description: Living Room
- Level: Main
- Dimensions: 15.0x16.4
Other
- Description: Other
- Level: Upper
- Dimensions: 7.9x19.7
Recreation
- Description: Rec Room
- Level: Upper
- Dimensions: 19.11x47.3
Heating
- Hot Water
Appliances
- Included: Dishwasher, Disposal, Gas Range, Refrigerator
Features
- Breakfast Area, Separate/Formal Dining Room, Cable TV
- Flooring: Ceramic Tile, Hardwood, Other, Tile
- Windows: Wood Frames
- Basement: Full
- Number of fireplaces: 4
Interior area
- Total interior livable area: 4,250 sqft
Property
Parking
- Total spaces: 1
- Parking features: Garage, One Car Garage
- Garage spaces: 1
Features
- Levels: Two
- Stories: 2
- Patio & porch: Patio, Porch
- Exterior features: Fence, Porch, Patio
- Fencing: Yard Fenced
Lot
- Size: 6,969.6 Square Feet
Details
- Parcel number: 110025014700000000
Construction
Type & style
- Home type: SingleFamily
- Architectural style: Two Story
- Property subtype: Single Family Residence
Materials
- Brick, Plaster
- Roof: Tile
Condition
- Year built: 1920
Utilities & green energy
- Sewer: Public Sewer
- Water: Public
Community & HOA
Community
- Security: Smoke Detector(s)
- Subdivision: East End
HOA
- Has HOA: No
Location
- Region: Charleston
Financial & listing details
- Price per square foot: $88/sqft
- Tax assessed value: $338,900
- Annual tax amount: $2,948
- Date on market: 5/27/2025
- Cumulative days on market: 201 days
Estimated market value
Not available
Estimated sales range
Not available
$2,323/mo
Price history
Price history
| Date | Event | Price |
|---|---|---|
| 5/27/2025 | Price change | $372,000-2%$88/sqft |
Source: | ||
| 5/1/2025 | Listed for sale | $379,500$89/sqft |
Source: | ||
| 4/9/2025 | Pending sale | $379,500$89/sqft |
Source: | ||
| 11/27/2024 | Listed for sale | $379,500$89/sqft |
Source: | ||
| 9/30/2024 | Listing removed | $379,500$89/sqft |
Source: | ||
Public tax history
Public tax history
| Year | Property taxes | Tax assessment |
|---|---|---|
| 2024 | $2,950 +6.3% | $203,340 +5.6% |
| 2023 | $2,775 | $192,480 +6% |
| 2022 | -- | $181,620 |
Find assessor info on the county website
BuyAbility℠ payment
Est. payment
$2,154/mo
Principal & interest
$1819
Property taxes
$205
Home insurance
$130
Climate risks
Neighborhood: East End
Nearby schools
GreatSchools rating
- 5/10Piedmont Year-Round EducationGrades: PK-5Distance: 0.5 mi
- 4/10Horace Mann Middle SchoolGrades: 6-8Distance: 2.2 mi
- 3/10Capital High SchoolGrades: 9-12Distance: 3.5 mi
Schools provided by the listing agent
- Elementary: Piedmont
- Middle: Horace Mann
- High: Capital
Source: KVBR. This data may not be complete. We recommend contacting the local school district to confirm school assignments for this home.
- Loading
- Loading



