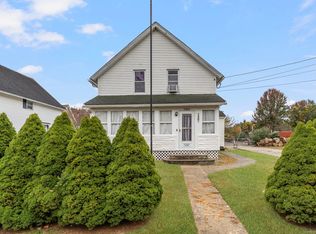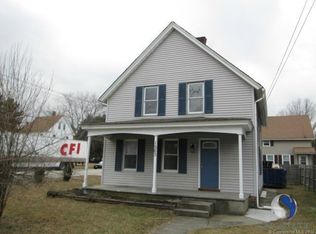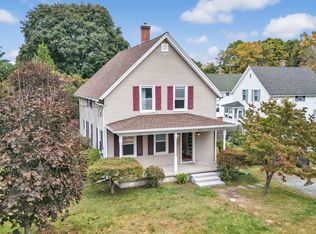Sold for $315,000
$315,000
1565 Upper Maple Street, Killingly, CT 06241
3beds
1,302sqft
Single Family Residence
Built in 1900
6,098.4 Square Feet Lot
$339,200 Zestimate®
$242/sqft
$2,438 Estimated rent
Home value
$339,200
Estimated sales range
Not available
$2,438/mo
Zestimate® history
Loading...
Owner options
Explore your selling options
What's special
HIGHEST & BEST OFFERS ARE DUE BY 12:00 NOON TODAY 07/15/24 Welcome to this charming Cape Cod-style home featuring 3 bedrooms and 1.5 baths. Relax on the inviting front porch before stepping into the freshly painted main level, boasting a spacious living room and dining room with built-in cabinet and hardwood floors. The eat-in kitchen showcases tile floors, and modern stove and refrigerator from 2023, along with a convenient half bathroom. Many new light fixtures and ceiling fans add a contemporary touch throughout. Upstairs, you'll find a large primary bedroom with double closets, two guest bedrooms, and a tiled full bathroom with a walk-in shower. With city water and city sewer, and a new heating system to be installed before closing, this home ensures comfort and convenience. The property includes a paved driveway and a shed, and is ideally located close to shopping, dining, Rt 101, I-395, and just minutes from the Rhode Island border.
Zillow last checked: 8 hours ago
Listing updated: October 01, 2024 at 01:00am
Listed by:
Kara A. Mazzola 860-933-7337,
First Choice Realty 860-779-7460
Bought with:
Claudia Bergstrom, RES.0818924
RE/MAX Diverse
Source: Smart MLS,MLS#: 24027320
Facts & features
Interior
Bedrooms & bathrooms
- Bedrooms: 3
- Bathrooms: 2
- Full bathrooms: 1
- 1/2 bathrooms: 1
Primary bedroom
- Features: Hardwood Floor
- Level: Upper
Bedroom
- Features: Parquet Floor
- Level: Upper
Bedroom
- Features: Parquet Floor
- Level: Upper
Dining room
- Features: Built-in Features, Ceiling Fan(s), Hardwood Floor
- Level: Main
Kitchen
- Features: Bay/Bow Window, Ceiling Fan(s), Tile Floor
- Level: Main
Living room
- Features: Ceiling Fan(s), Hardwood Floor
- Level: Main
Heating
- Radiator, Oil
Cooling
- None
Appliances
- Included: Oven/Range, Refrigerator, Water Heater
- Laundry: Lower Level
Features
- Basement: Full,Unfinished
- Attic: Access Via Hatch
- Has fireplace: No
Interior area
- Total structure area: 1,302
- Total interior livable area: 1,302 sqft
- Finished area above ground: 1,302
Property
Parking
- Parking features: None
Lot
- Size: 6,098 sqft
- Features: Level, Open Lot
Details
- Parcel number: 1691058
- Zoning: MD
Construction
Type & style
- Home type: SingleFamily
- Architectural style: Cape Cod
- Property subtype: Single Family Residence
Materials
- Vinyl Siding
- Foundation: Concrete Perimeter
- Roof: Asphalt
Condition
- New construction: No
- Year built: 1900
Utilities & green energy
- Sewer: Public Sewer
- Water: Public
Community & neighborhood
Location
- Region: Killingly
- Subdivision: Danielson
Price history
| Date | Event | Price |
|---|---|---|
| 8/16/2024 | Sold | $315,000+16.7%$242/sqft |
Source: | ||
| 8/15/2024 | Pending sale | $270,000$207/sqft |
Source: | ||
| 7/13/2024 | Listed for sale | $270,000+33%$207/sqft |
Source: | ||
| 12/4/2014 | Listing removed | $1,200$1/sqft |
Source: The Partner Network, LLC #E280819 Report a problem | ||
| 10/29/2014 | Listed for rent | $1,200$1/sqft |
Source: The Partner Network, LLC #E280819 Report a problem | ||
Public tax history
| Year | Property taxes | Tax assessment |
|---|---|---|
| 2025 | $3,705 +6.3% | $158,010 |
| 2024 | $3,487 +18.8% | $158,010 +54.2% |
| 2023 | $2,936 +6.5% | $102,480 |
Find assessor info on the county website
Neighborhood: 06241
Nearby schools
GreatSchools rating
- 4/10Killingly Intermediate SchoolGrades: 5-8Distance: 0.3 mi
- 4/10Killingly High SchoolGrades: 9-12Distance: 1.5 mi
- NAKillingly Central SchoolGrades: PK-1Distance: 0.6 mi

Get pre-qualified for a loan
At Zillow Home Loans, we can pre-qualify you in as little as 5 minutes with no impact to your credit score.An equal housing lender. NMLS #10287.


