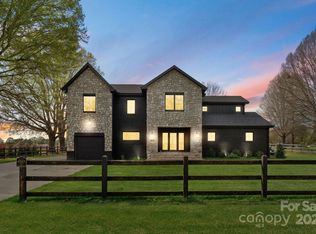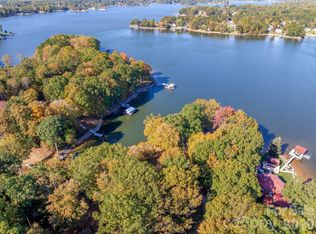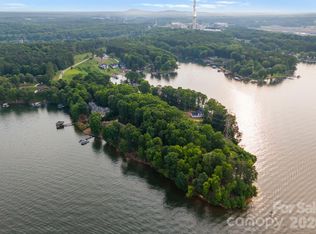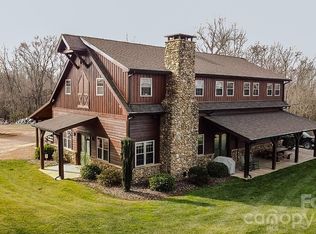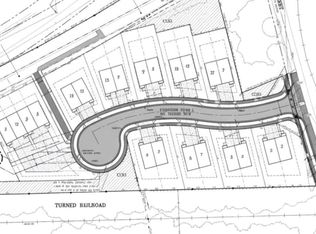Welcome to this stunning 60-acre estate, a rare opportunity to own a premier event space with endless possibilities. Whether seeking a luxurious retreat, a thriving business, or both, this property delivers. The updated primary residence offers 4 beds, 4.5 baths, and sophisticated comfort. A chefs kitchen boasts quartz countertops and a stylish backsplash, while the main-level primary suite provides ultimate privacy. Upstairs, a loft and three bedrooms, each with en-suite baths, await. The 11,000+ sq. ft. event space is designed for unforgettable gatherings, featuring his-and-hers areas with bathrooms and a wood-burning fireplace. A commercial-grade kitchen and indoor/outdoor bars make entertaining seamless. This properties unmatched versatility allows you to live on-site, bring your horses, and customize it to fulfill your dream. Whether an equestrian retreat, wedding venue, or luxury event space, this estate offers limitless potential. Don't miss this extraordinary opportunity!
Active
Price cut: $500K (1/3)
$6,500,000
1565 Shinnville Rd, Cleveland, NC 27013
5beds
3,992sqft
Est.:
Single Family Residence
Built in 1978
60 Acres Lot
$-- Zestimate®
$1,628/sqft
$-- HOA
What's special
Wood-burning fireplaceCommercial-grade kitchenHis-and-hers areas with bathroomsMain-level primary suiteQuartz countertopsStylish backsplash
- 382 days |
- 1,163 |
- 38 |
Zillow last checked: 8 hours ago
Listing updated: January 13, 2026 at 09:09am
Listing Provided by:
Liza Caminiti liza@ivesterjackson.com,
Ivester Jackson Christie's
Source: Canopy MLS as distributed by MLS GRID,MLS#: 4215250
Tour with a local agent
Facts & features
Interior
Bedrooms & bathrooms
- Bedrooms: 5
- Bathrooms: 6
- Full bathrooms: 5
- 1/2 bathrooms: 1
- Main level bedrooms: 1
Primary bedroom
- Level: Main
Bedroom s
- Level: Upper
Bedroom s
- Level: Upper
Bedroom s
- Level: Upper
Bathroom full
- Level: Main
Bathroom half
- Level: Main
Bathroom full
- Level: Upper
Bathroom full
- Level: Upper
Bathroom full
- Level: Upper
Bonus room
- Level: Upper
Kitchen
- Level: Main
Laundry
- Level: Upper
Living room
- Level: Main
Heating
- Central
Cooling
- Central Air, Heat Pump
Appliances
- Included: Dishwasher, Disposal, Dryer, Exhaust Hood, Gas Cooktop, Gas Range, Oven, Propane Water Heater, Refrigerator, Washer, Washer/Dryer
- Laundry: Laundry Room, Main Level, Multiple Locations, Upper Level
Features
- Breakfast Bar, Built-in Features, Drop Zone, Soaking Tub, Kitchen Island, Open Floorplan, Pantry, Storage, Walk-In Closet(s), Walk-In Pantry, Total Primary Heated Living Area: 3422
- Flooring: Concrete, Wood
- Doors: Insulated Door(s)
- Windows: Insulated Windows
- Has basement: No
- Fireplace features: Family Room, Living Room, Recreation Room
Interior area
- Total structure area: 3,422
- Total interior livable area: 3,992 sqft
- Finished area above ground: 3,422
- Finished area below ground: 0
Video & virtual tour
Property
Parking
- Total spaces: 1
- Parking features: Driveway, Attached Garage, Garage on Main Level
- Attached garage spaces: 1
- Has uncovered spaces: Yes
Accessibility
- Accessibility features: See Remarks
Features
- Levels: Two
- Stories: 2
- Patio & porch: Covered
- Exterior features: In-Ground Irrigation, Livestock Run In
- Fencing: Fenced
- Waterfront features: Other - See Remarks
Lot
- Size: 60 Acres
- Features: Cleared
Living quarters
- Secondary living space: 570 sqft
- Secondary features: Guest House,Separate Entrance,Separate Kitchen Facilities,Separate Living Quarters
Details
- Additional structures: Barn(s), Hay Storage, Other
- Additional parcels included: 4761929022, 4761816742
- Parcel number: 4761919849.000
- Zoning: RA
- Special conditions: Standard
- Other equipment: Fuel Tank(s), Network Ready, Surround Sound
- Horse amenities: Barn, Hay Storage, Paddocks, Stable(s), Tack Room, Wash Rack
Construction
Type & style
- Home type: SingleFamily
- Architectural style: Farmhouse,Transitional
- Property subtype: Single Family Residence
Materials
- Brick Full
- Foundation: Crawl Space
Condition
- New construction: No
- Year built: 1978
Utilities & green energy
- Sewer: Septic Installed
- Water: Shared Well
- Utilities for property: Electricity Connected, Propane
Community & HOA
Community
- Subdivision: None
Location
- Region: Cleveland
Financial & listing details
- Price per square foot: $1,628/sqft
- Tax assessed value: $441,700
- Date on market: 2/10/2025
- Cumulative days on market: 373 days
- Listing terms: Cash,Conventional
- Electric utility on property: Yes
- Road surface type: Concrete, Dirt, Gravel
Estimated market value
Not available
Estimated sales range
Not available
$3,760/mo
Price history
Price history
| Date | Event | Price |
|---|---|---|
| 1/3/2026 | Price change | $6,500,000-7.1%$1,628/sqft |
Source: | ||
| 11/20/2025 | Listed for sale | $6,999,999-6.7%$1,754/sqft |
Source: | ||
| 11/11/2025 | Listing removed | $7,500,000$1,879/sqft |
Source: | ||
| 2/11/2025 | Listed for sale | $7,500,000-32%$1,879/sqft |
Source: | ||
| 4/23/2024 | Listing removed | -- |
Source: | ||
| 4/9/2024 | Listed for sale | $11,035,000$2,764/sqft |
Source: | ||
Public tax history
Public tax history
Tax history is unavailable.BuyAbility℠ payment
Est. payment
$34,665/mo
Principal & interest
$31036
Property taxes
$3629
Climate risks
Neighborhood: 27013
Nearby schools
GreatSchools rating
- 4/10Shepherd Elementary SchoolGrades: PK-5Distance: 4.7 mi
- 3/10Lakeshore Middle SchoolGrades: 6-8Distance: 8.2 mi
- 4/10South Iredell High SchoolGrades: 9-12Distance: 12.7 mi
Schools provided by the listing agent
- Elementary: Shepherd
- Middle: Lakeshore
- High: South Iredell
Source: Canopy MLS as distributed by MLS GRID. This data may not be complete. We recommend contacting the local school district to confirm school assignments for this home.
