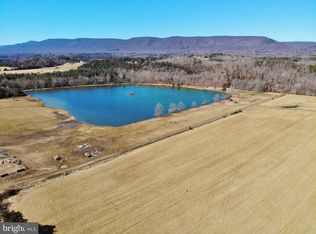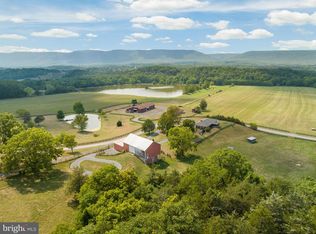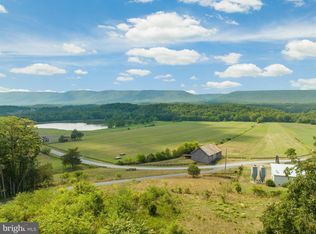Sold for $1,295,000
$1,295,000
1565 Seven Fountains Rd, Fort Valley, VA 22652
6beds
4,165sqft
Farm
Built in 2006
57 Acres Lot
$1,218,800 Zestimate®
$311/sqft
$2,807 Estimated rent
Home value
$1,218,800
$1.16M - $1.28M
$2,807/mo
Zestimate® history
Loading...
Owner options
Explore your selling options
What's special
57 Acres of Unmatched Possibility Tucked deep in the Shenandoah Valley, yet only 15 miles to Front Royal, this one-of-a-kind 57-acre estate is more than a property—it’s a legacy in the making. At its heart: a fully renovated 6-bedroom, 3 full / 2 half bath “barn dominium” spanning 4,100+ square feet, blending rustic soul with sleek modern finishes. Gourmet kitchen? Of course. Wide-open spaces? Everywhere. But here’s the real story: a private 21-acre lake shimmers at your doorstep—your own stocked, swimmable, kayak-able paradise. No restrictions, no easements, and the freedom to dream big. Subdivide, expand, farm, raise animals, launch an Airbnb retreat, or create a private tiny home village (approved for up to 16 by-right). Looking beyond the barn and original corn crib, you find yourself surrounded by rolling hills, Passage Creek water frontage and iconic Shenandoah Valley views. This property is ready for whatever vision you bring to the table. Investor opportunity? Absolutely. Personal dream home? Without question. Upscale spa/retreat? Definitely. Places like this don’t come up—they’re created, and they don’t get duplicated. Now with a $200k price reduction.
Zillow last checked: 8 hours ago
Listing updated: November 03, 2025 at 03:53pm
Listed by:
Mark Dickinson 571-517-1528,
Century 21 Redwood Realty,
Co-Listing Agent: Coral A Dickinson 571-517-1528,
Century 21 Redwood Realty
Bought with:
Melissa Johnston, 0225046276
ERA Oakcrest Realty, Inc.
Source: Bright MLS,MLS#: VASH2011292
Facts & features
Interior
Bedrooms & bathrooms
- Bedrooms: 6
- Bathrooms: 5
- Full bathrooms: 3
- 1/2 bathrooms: 2
- Main level bathrooms: 5
- Main level bedrooms: 6
Primary bedroom
- Features: Ceiling Fan(s), Flooring - Luxury Vinyl Plank, Recessed Lighting
- Level: Main
- Area: 144 Square Feet
- Dimensions: 12 x 12
Bedroom 2
- Features: Ceiling Fan(s), Flooring - Luxury Vinyl Plank, Recessed Lighting
- Level: Main
- Area: 132 Square Feet
- Dimensions: 12 x 11
Bedroom 3
- Features: Ceiling Fan(s), Flooring - Luxury Vinyl Plank, Recessed Lighting
- Level: Main
- Area: 156 Square Feet
- Dimensions: 13 x 12
Bedroom 4
- Features: Ceiling Fan(s), Flooring - Luxury Vinyl Plank, Recessed Lighting
- Level: Main
- Area: 121 Square Feet
- Dimensions: 11 x 11
Bedroom 5
- Features: Ceiling Fan(s), Flooring - Luxury Vinyl Plank, Recessed Lighting
- Level: Main
- Area: 121 Square Feet
- Dimensions: 11 x 11
Bedroom 6
- Features: Ceiling Fan(s), Flooring - Luxury Vinyl Plank, Recessed Lighting
- Level: Main
- Area: 192 Square Feet
- Dimensions: 16 x 12
Breakfast room
- Features: Fireplace - Electric, Flooring - Luxury Vinyl Plank, Recessed Lighting
- Level: Main
- Area: 132 Square Feet
- Dimensions: 12 x 11
Dining room
- Features: Flooring - Luxury Vinyl Plank, Recessed Lighting, Living/Dining Room Combo
- Level: Main
- Area: 230 Square Feet
- Dimensions: 10 x 23
Family room
- Features: Ceiling Fan(s), Flooring - Luxury Vinyl Plank, Recessed Lighting, Skylight(s)
- Level: Main
- Area: 345 Square Feet
- Dimensions: 23 x 15
Foyer
- Features: Flooring - Luxury Vinyl Plank, Recessed Lighting
- Level: Main
- Area: 165 Square Feet
- Dimensions: 15 x 11
Great room
- Features: Cathedral/Vaulted Ceiling, Ceiling Fan(s), Flooring - Luxury Vinyl Plank, Skylight(s)
- Level: Main
- Area: 1035 Square Feet
- Dimensions: 45 x 23
Kitchen
- Features: Breakfast Room, Granite Counters, Double Sink, Flooring - Luxury Vinyl Plank, Kitchen - Electric Cooking, Recessed Lighting, Pantry, Skylight(s)
- Level: Main
- Area: 156 Square Feet
- Dimensions: 13 x 12
Office
- Features: Flooring - Luxury Vinyl Plank, Recessed Lighting
- Level: Main
- Area: 132 Square Feet
- Dimensions: 12 x 11
Heating
- Forced Air, Heat Pump, Electric
Cooling
- Ceiling Fan(s), Central Air, Heat Pump, Programmable Thermostat, Electric
Appliances
- Included: Dishwasher, Dryer, Dual Flush Toilets, Exhaust Fan, Ice Maker, Microwave, Oven/Range - Electric, Refrigerator, Stainless Steel Appliance(s), Washer, Water Conditioner - Owned, Water Heater, Electric Water Heater
Features
- Breakfast Area, Ceiling Fan(s), Combination Dining/Living, Entry Level Bedroom, Family Room Off Kitchen, Open Floorplan, Pantry, Dry Wall
- Flooring: Luxury Vinyl
- Windows: Screens, Skylight(s)
- Has basement: No
- Number of fireplaces: 1
- Fireplace features: Electric
Interior area
- Total structure area: 4,165
- Total interior livable area: 4,165 sqft
- Finished area above ground: 4,165
- Finished area below ground: 0
Property
Parking
- Parking features: Driveway, Off Street
- Has uncovered spaces: Yes
Accessibility
- Accessibility features: Accessible Doors
Features
- Levels: One
- Stories: 1
- Pool features: None
- Fencing: Board
- Has view: Yes
- View description: Creek/Stream, Lake, Mountain(s), Panoramic, Pasture
- Has water view: Yes
- Water view: Creek/Stream,Lake
- Waterfront features: Lake
- Body of water: Seven Fountains
Lot
- Size: 57 Acres
- Features: Cleared, Backs to Trees, Fishing Available, Open Lot, Pond, Premium, Adjoins National Forest
Details
- Additional structures: Above Grade, Below Grade, Outbuilding, Corral(s), Residence, Shed(s)
- Has additional parcels: Yes
- Parcel number: 061 A 141H
- Zoning: AG
- Special conditions: Standard
- Other equipment: Negotiable
Construction
Type & style
- Home type: SingleFamily
- Architectural style: Raised Ranch/Rambler
- Property subtype: Farm
Materials
- HardiPlank Type
- Foundation: Slab
Condition
- New construction: No
- Year built: 2006
- Major remodel year: 2024
Utilities & green energy
- Sewer: Septic Exists
- Water: Well
Community & neighborhood
Location
- Region: Fort Valley
- Subdivision: Fort Valley
Other
Other facts
- Listing agreement: Exclusive Right To Sell
- Listing terms: Cash,Bank Portfolio,Conventional
- Ownership: Fee Simple
Price history
| Date | Event | Price |
|---|---|---|
| 10/30/2025 | Sold | $1,295,000$311/sqft |
Source: | ||
| 8/30/2025 | Contingent | $1,295,000$311/sqft |
Source: | ||
| 7/8/2025 | Listed for sale | $1,295,000-13.4%$311/sqft |
Source: | ||
| 6/30/2025 | Listing removed | $1,495,000$359/sqft |
Source: | ||
| 3/7/2025 | Listed for sale | $1,495,000$359/sqft |
Source: | ||
Public tax history
| Year | Property taxes | Tax assessment |
|---|---|---|
| 2024 | $100 | $15,600 -91.8% |
| 2023 | -- | $190,700 |
| 2022 | -- | $190,700 -48.1% |
Find assessor info on the county website
Neighborhood: 22652
Nearby schools
GreatSchools rating
- 7/10Sandy Hook Elementary SchoolGrades: PK-5Distance: 9.7 mi
- 8/10Signal Knob Middle SchoolGrades: 6-8Distance: 9.4 mi
- 7/10Strasburg High SchoolGrades: 9-12Distance: 9.9 mi
Schools provided by the listing agent
- District: Shenandoah County Public Schools
Source: Bright MLS. This data may not be complete. We recommend contacting the local school district to confirm school assignments for this home.

Get pre-qualified for a loan
At Zillow Home Loans, we can pre-qualify you in as little as 5 minutes with no impact to your credit score.An equal housing lender. NMLS #10287.


