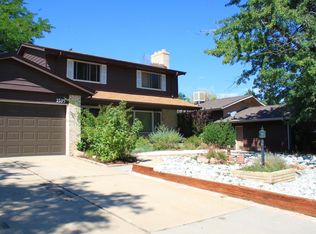Beautifully remodeled 2 story. Hardwood flooring in family room, tile in kitchen and dining room, cherry cabinets, granite slab counter in Kitchen, custom bathrooms w/ concrete, granite, ample sized bedrooms, quiet location very close to shopping at The Gardens On Havana and a couple blocks to Public Transportation. Newer Roof with 5 year Roof Certification. Sewer scoped and video available. Heating, Furnace and water heater all inspected and certified. Newer interior paint. This Home is well maintained. All the work is done, Now all you have to do is Move In!
This property is off market, which means it's not currently listed for sale or rent on Zillow. This may be different from what's available on other websites or public sources.
