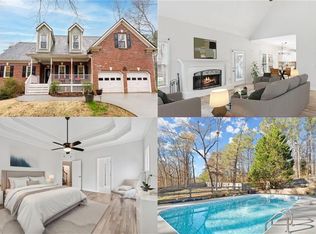You won''t want to leave this beautiful home with rocking chair front porch. Main-level master & guest suites. Master bath w/ frameless shower & his/hers vanities. Chef''s kitchen w/double ovens & prep sink opens to covered porch & deck. 2 large bedrooms & huge bonus room (or bedroom) upstairs. Terrace level in-law suite is 70% complete - living area w/fp, 2nd kitchen, huge bedroom & closet, bath w/ double vanity, & washer/dryer hookup. 1 ac fenced yard boasts gorgeous saltwater pool & zoysia lawn. No HOA. NEW roof. Great schools! Work in Alpharetta/pay Cherokee co taxes.
This property is off market, which means it's not currently listed for sale or rent on Zillow. This may be different from what's available on other websites or public sources.
