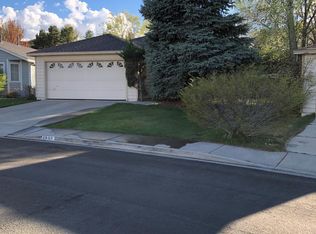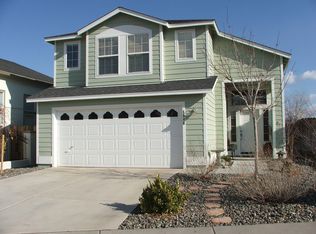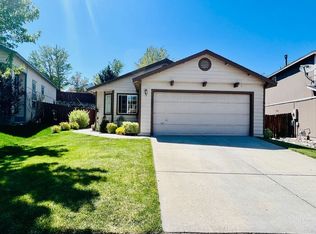Closed
$495,000
1565 Roma Ct, Reno, NV 89523
4beds
1,944sqft
Single Family Residence
Built in 1998
4,791.6 Square Feet Lot
$497,900 Zestimate®
$255/sqft
$2,688 Estimated rent
Home value
$497,900
$453,000 - $548,000
$2,688/mo
Zestimate® history
Loading...
Owner options
Explore your selling options
What's special
Spacious primary bedroom with large walk in closet, garden tub, separate shower and double sinks upstairs with treed views and lots of light. 3 additional upstair bedrooms, a large bathroom with double sinks. Downstairs has living/family room, 1/2 bath, laundry room and kitchen/dining room. Great floor plan with good bones., Backyard has lots of greenery, roses and fruit trees planted by the grandparents and owners have inherited this original condition but well loved home that will need some updating with a great floor plan in a nice cul de sac location close to amenities. Home is being sold 'as is', Sellers will make no repairs or updates. All personal property will be removed prior to COE unless otherwise agreed between buyer and sellers.
Zillow last checked: 8 hours ago
Listing updated: May 14, 2025 at 12:12am
Listed by:
Karen Degney BS.17798 775-233-5521,
Sierra Sotheby's Intl. Realty
Bought with:
Bobbi McKinnon, S.168307
Keller Williams Group One Inc.
Source: NNRMLS,MLS#: 240012963
Facts & features
Interior
Bedrooms & bathrooms
- Bedrooms: 4
- Bathrooms: 3
- Full bathrooms: 2
- 1/2 bathrooms: 1
Heating
- Forced Air, Natural Gas
Cooling
- Central Air, Refrigerated
Appliances
- Included: Dishwasher, Disposal, Gas Range, Refrigerator
- Laundry: Laundry Area, Laundry Room, Shelves
Features
- Kitchen Island, Smart Thermostat, Walk-In Closet(s)
- Flooring: Carpet
- Windows: Blinds, Double Pane Windows, Drapes
- Has fireplace: No
Interior area
- Total structure area: 1,944
- Total interior livable area: 1,944 sqft
Property
Parking
- Total spaces: 2
- Parking features: Attached, Garage Door Opener
- Attached garage spaces: 2
Features
- Stories: 2
- Exterior features: None
- Fencing: Back Yard,Full
Lot
- Size: 4,791 sqft
- Features: Cul-De-Sac, Landscaped, Level
Details
- Parcel number: 20211154
- Zoning: MF14
Construction
Type & style
- Home type: SingleFamily
- Property subtype: Single Family Residence
Materials
- Foundation: Crawl Space
- Roof: Composition,Pitched,Shingle
Condition
- Year built: 1998
Utilities & green energy
- Sewer: Public Sewer
- Water: Public
- Utilities for property: Electricity Available, Internet Available, Natural Gas Available, Sewer Available, Water Available, Cellular Coverage
Community & neighborhood
Security
- Security features: Smoke Detector(s)
Location
- Region: Reno
- Subdivision: Sierra Highlands 12B
Other
Other facts
- Listing terms: 1031 Exchange,Cash,Conventional,FHA,VA Loan
Price history
| Date | Event | Price |
|---|---|---|
| 10/30/2024 | Sold | $495,000+1%$255/sqft |
Source: | ||
| 10/8/2024 | Pending sale | $490,000$252/sqft |
Source: | ||
| 10/8/2024 | Listed for sale | $490,000$252/sqft |
Source: | ||
| 10/2/2024 | Listing removed | $490,000$252/sqft |
Source: | ||
| 9/28/2024 | Pending sale | $490,000$252/sqft |
Source: | ||
Public tax history
| Year | Property taxes | Tax assessment |
|---|---|---|
| 2025 | $3,480 +7.9% | $107,339 +2% |
| 2024 | $3,225 +8% | $105,207 +0.9% |
| 2023 | $2,987 +7.9% | $104,312 +20.4% |
Find assessor info on the county website
Neighborhood: Mae Anne
Nearby schools
GreatSchools rating
- 6/10Sarah Winnemucca Elementary SchoolGrades: K-5Distance: 0.8 mi
- 5/10B D Billinghurst Middle SchoolGrades: 6-8Distance: 1.6 mi
- 7/10Robert Mc Queen High SchoolGrades: 9-12Distance: 1.1 mi
Schools provided by the listing agent
- Elementary: Winnemucca, Sarah
- Middle: Billinghurst
- High: McQueen
Source: NNRMLS. This data may not be complete. We recommend contacting the local school district to confirm school assignments for this home.
Get a cash offer in 3 minutes
Find out how much your home could sell for in as little as 3 minutes with a no-obligation cash offer.
Estimated market value$497,900
Get a cash offer in 3 minutes
Find out how much your home could sell for in as little as 3 minutes with a no-obligation cash offer.
Estimated market value
$497,900


