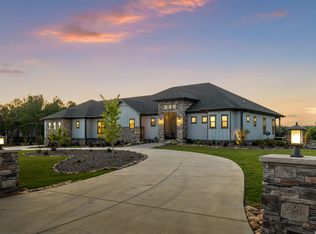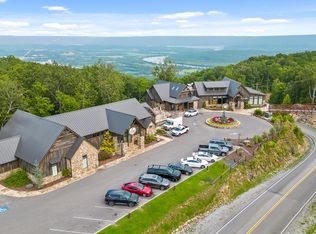Sold for $521,500
Zestimate®
$521,500
1565 Raulston Falls Rd, Jasper, TN 37347
3beds
1,949sqft
Single Family Residence
Built in 2021
0.61 Acres Lot
$521,500 Zestimate®
$268/sqft
$2,549 Estimated rent
Home value
$521,500
Estimated sales range
Not available
$2,549/mo
Zestimate® history
Loading...
Owner options
Explore your selling options
What's special
***INVESTOR/BUYER SPECIAL*** The seller is offering a $7,500 credit towards closing costs, prepaids, points buy-down, or any other applicable expenses or upgrades.
If you're seeking luxury and comfort on a more intimate scale, this residence is tailored to you. Designed for everyday ease with enhancements of luxury and lasting quality. The open single-floor plan layout greets you at the entrance. The kitchen features elegant granite countertops, stainless steel appliances, a gas range, and a pantry. The premium, low-maintenance flooring is perfect for everyday living. A spacious laundry area next to the garage adds to the practicality. This home features custom-built-in cabinets with granite countertops, offering an office space and a serving area. The secluded master bedroom situated on one side of the house provides privacy when entertaining guests. The expansive master bathroom showcases contemporary, sophisticated finishes. The open space in the back of the home, which will remain, offers a private retreat with its towering trees and no other homes to be built than what you see. This home could present an excellent investment opportunity, even as a
rental, as well as a great place to live while monitoring the building of ''the
larger home'' in Jasper Highlands.
The community of Jasper Highlands is exceptional, boasting amenities such as pools, tennis courts, a putting range, pickleball, Raulston Falls picnicking, a fitness center, an award-winning restaurant/brewery, pickleball, extensive walking trails, scenic parks, ponds, a community pavilion, a bank, a heli-pad, active and effective fire department (in the community) with EMT
capabilities, and a welcoming neighborhood.
Zillow last checked: 8 hours ago
Listing updated: December 19, 2025 at 09:19am
Listed by:
Melissa Hubbard 423-637-0492,
RE/MAX Realty South
Bought with:
Jay Kivelipoor, 364632
Zach Taylor - Chattanooga
Source: Greater Chattanooga Realtors,MLS#: 1396648
Facts & features
Interior
Bedrooms & bathrooms
- Bedrooms: 3
- Bathrooms: 2
- Full bathrooms: 2
Heating
- Central, Electric
Cooling
- Central Air, Electric
Appliances
- Included: Dishwasher, Electric Water Heater, Free-Standing Gas Range, Microwave, Refrigerator
- Laundry: Electric Dryer Hookup, Gas Dryer Hookup, Laundry Room, Washer Hookup
Features
- Double Vanity, Granite Counters, High Speed Internet, Open Floorplan, Pantry, Primary Downstairs, Soaking Tub, Walk-In Closet(s), Separate Shower
- Flooring: Luxury Vinyl, Plank, Tile
- Windows: Insulated Windows, Vinyl Frames
- Basement: Crawl Space
- Has fireplace: Yes
- Fireplace features: Gas Log, Living Room
Interior area
- Total structure area: 1,949
- Total interior livable area: 1,949 sqft
- Finished area above ground: 1,949
Property
Parking
- Total spaces: 2
- Parking features: Garage Door Opener, Garage Faces Side, Kitchen Level
- Attached garage spaces: 2
Features
- Levels: One
- Patio & porch: Deck, Patio, Porch, Porch - Covered
- Exterior features: Lighting, Smart Light(s)
- Pool features: Community
- Has view: Yes
- View description: Other
Lot
- Size: 0.61 Acres
- Dimensions: 98 x 395
- Features: Sloped, Split Possible
Details
- Parcel number: 109 004.31
Construction
Type & style
- Home type: SingleFamily
- Property subtype: Single Family Residence
Materials
- Brick, Fiber Cement
- Foundation: Block
- Roof: Shingle
Condition
- New construction: No
- Year built: 2021
Utilities & green energy
- Sewer: Septic Tank
- Water: Public
- Utilities for property: Cable Available, Electricity Available, Phone Available, Underground Utilities
Community & neighborhood
Security
- Security features: Gated Community
Community
- Community features: Clubhouse, Playground, Tennis Court(s), Pond
Location
- Region: Jasper
- Subdivision: Jasper Highlands
HOA & financial
HOA
- Has HOA: Yes
- HOA fee: $1,309 annually
Other
Other facts
- Listing terms: Cash,Conventional,FHA,Owner May Carry,VA Loan
Price history
| Date | Event | Price |
|---|---|---|
| 12/19/2025 | Sold | $521,500-3.2%$268/sqft |
Source: Greater Chattanooga Realtors #1396648 Report a problem | ||
| 11/11/2025 | Contingent | $539,000$277/sqft |
Source: Greater Chattanooga Realtors #1396648 Report a problem | ||
| 10/9/2025 | Price change | $539,000-1.8%$277/sqft |
Source: Greater Chattanooga Realtors #1396648 Report a problem | ||
| 6/19/2025 | Price change | $549,000-3.5%$282/sqft |
Source: Greater Chattanooga Realtors #1396648 Report a problem | ||
| 6/5/2025 | Price change | $569,000-3.4%$292/sqft |
Source: Greater Chattanooga Realtors #1396648 Report a problem | ||
Public tax history
| Year | Property taxes | Tax assessment |
|---|---|---|
| 2024 | $2,015 | $114,450 |
| 2023 | $2,015 | $114,450 |
| 2022 | $2,015 | $114,450 +493.8% |
Find assessor info on the county website
Neighborhood: 37347
Nearby schools
GreatSchools rating
- 6/10Jasper Middle SchoolGrades: 5-8Distance: 3.5 mi
- 5/10Marion Co High SchoolGrades: 9-12Distance: 4.2 mi
- 4/10Jasper Elementary SchoolGrades: PK-4Distance: 4.4 mi
Schools provided by the listing agent
- Elementary: Jasper Elementary
- Middle: Jasper Middle
- High: Marion County High
Source: Greater Chattanooga Realtors. This data may not be complete. We recommend contacting the local school district to confirm school assignments for this home.

Get pre-qualified for a loan
At Zillow Home Loans, we can pre-qualify you in as little as 5 minutes with no impact to your credit score.An equal housing lender. NMLS #10287.


