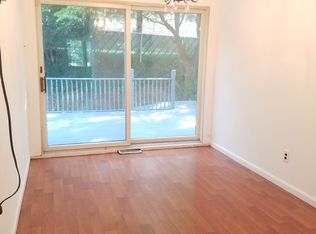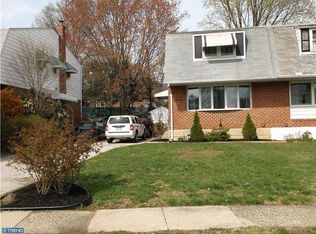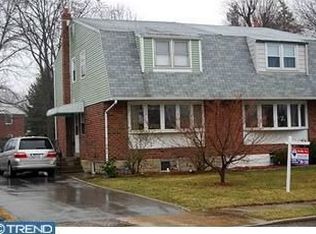Sold for $369,000
$369,000
1565 Parklane Rd, Swarthmore, PA 19081
3beds
1,224sqft
Single Family Residence
Built in 1957
3,920 Square Feet Lot
$380,100 Zestimate®
$301/sqft
$2,077 Estimated rent
Home value
$380,100
$342,000 - $422,000
$2,077/mo
Zestimate® history
Loading...
Owner options
Explore your selling options
What's special
Amazing opportunity in desirable Swarthmorewood a great community of well maintained homes and manicured lawns! What a place to call home. This spacious 3 bedroom 1 1/2 bathroom colonial twin has been lovingly updated and is a true turn key home for a lucky buyer. The 1st floor features warm luxury vinyl plank floors, a sunny living room, large dining room, kitchen with stainless refrigerator, brand new gas range & new garbage disposal. The upstairs boasts three bedrooms with brand new carpeting and an updated full bathroom. The lower level is a walk-out super clean space that is only a few steps away from being fully finished. The lower level also has a large storage utility room with washer & dryer & cedar closet storage. This house features 12 yr old gas heater, 6 yr old AC unit, newer windows, & new sewer main. The interior has been finished with fresh paint, brand new carpeting, all new interior doors, new pipes to kitchen and guest bathroom, new sump pump, shed has been updated with new roof and side patio. The whole house has been professionally landscaped with fresh flower beds and a gorgeous hardscape retaining wall. Walking distance to public transportation, shopping and dining.
Zillow last checked: 8 hours ago
Listing updated: December 22, 2025 at 06:02pm
Listed by:
Sandra McCulley 610-368-6641,
BHHS Fox & Roach-Media
Bought with:
Tom Riccio
RE/MAX Point Realty
Source: Bright MLS,MLS#: PADE2088144
Facts & features
Interior
Bedrooms & bathrooms
- Bedrooms: 3
- Bathrooms: 2
- Full bathrooms: 1
- 1/2 bathrooms: 1
- Main level bathrooms: 1
Basement
- Area: 0
Heating
- Forced Air, Natural Gas
Cooling
- Central Air, Electric
Appliances
- Included: Gas Water Heater
- Laundry: Lower Level
Features
- Flooring: Carpet, Ceramic Tile, Luxury Vinyl
- Basement: Exterior Entry,Partially Finished
- Has fireplace: No
Interior area
- Total structure area: 1,224
- Total interior livable area: 1,224 sqft
- Finished area above ground: 1,224
- Finished area below ground: 0
Property
Parking
- Parking features: Driveway
- Has uncovered spaces: Yes
Accessibility
- Accessibility features: None
Features
- Levels: Two
- Stories: 2
- Patio & porch: Patio
- Exterior features: Awning(s), Extensive Hardscape, Lighting, Stone Retaining Walls
- Pool features: None
Lot
- Size: 3,920 sqft
- Dimensions: 45.00 x 110.00
Details
- Additional structures: Above Grade, Below Grade
- Parcel number: 38020162000
- Zoning: RESIDENTIAL
- Special conditions: Standard
Construction
Type & style
- Home type: SingleFamily
- Architectural style: Colonial
- Property subtype: Single Family Residence
- Attached to another structure: Yes
Materials
- Frame, Masonry
- Foundation: Block
Condition
- Very Good
- New construction: No
- Year built: 1957
Utilities & green energy
- Sewer: Public Sewer
- Water: Public
Community & neighborhood
Location
- Region: Swarthmore
- Subdivision: Swarthmorewood
- Municipality: RIDLEY TWP
Other
Other facts
- Listing agreement: Exclusive Right To Sell
- Ownership: Fee Simple
Price history
| Date | Event | Price |
|---|---|---|
| 5/26/2025 | Sold | $369,000+8.5%$301/sqft |
Source: | ||
| 4/21/2025 | Pending sale | $340,000$278/sqft |
Source: | ||
| 4/19/2025 | Contingent | $340,000$278/sqft |
Source: | ||
| 4/15/2025 | Listed for sale | $340,000+17.2%$278/sqft |
Source: | ||
| 6/5/2024 | Sold | $290,000-1.7%$237/sqft |
Source: | ||
Public tax history
| Year | Property taxes | Tax assessment |
|---|---|---|
| 2025 | $6,869 +2.1% | $193,780 |
| 2024 | $6,728 +4.5% | $193,780 |
| 2023 | $6,436 +3.3% | $193,780 |
Find assessor info on the county website
Neighborhood: 19081
Nearby schools
GreatSchools rating
- 4/10Grace Park El SchoolGrades: K-5Distance: 0.4 mi
- 5/10Ridley Middle SchoolGrades: 6-8Distance: 1.4 mi
- 7/10Ridley High SchoolGrades: 9-12Distance: 0.8 mi
Schools provided by the listing agent
- District: Ridley
Source: Bright MLS. This data may not be complete. We recommend contacting the local school district to confirm school assignments for this home.
Get a cash offer in 3 minutes
Find out how much your home could sell for in as little as 3 minutes with a no-obligation cash offer.
Estimated market value$380,100
Get a cash offer in 3 minutes
Find out how much your home could sell for in as little as 3 minutes with a no-obligation cash offer.
Estimated market value
$380,100


