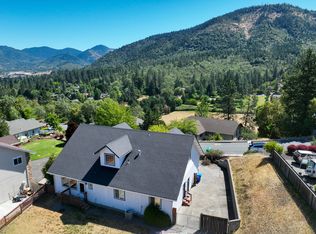Wow! Looking for views and low maintenance living and a beutiful home? Panoramic estates is just for you. Just minutes from everything Grants Pass is this rural retreat with all the modern amenities. Family room and large open kitchen with living room that opens up to your Panoramic view and huge deck! Kitchen is amazing with entertaining this house is perfect! Lots of windows and this house has two master suites with bathrooms so perfect for a 2 family setup or caretaker. All living area on main floor with extra master suite above. Extra parking areas and all paved. Simple living with wonderful views. All info deemed accurate but not guaranteed and subject to change at anytime.
This property is off market, which means it's not currently listed for sale or rent on Zillow. This may be different from what's available on other websites or public sources.
