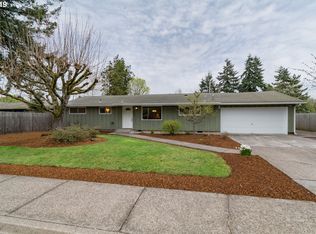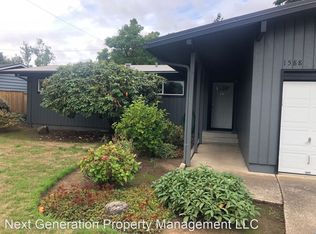Sold
$410,000
1565 Norkenzie Rd, Eugene, OR 97401
3beds
1,554sqft
Residential, Single Family Residence
Built in 1954
8,712 Square Feet Lot
$409,900 Zestimate®
$264/sqft
$2,157 Estimated rent
Home value
$409,900
$373,000 - $451,000
$2,157/mo
Zestimate® history
Loading...
Owner options
Explore your selling options
What's special
Lovely one level with great back yard. Refinished hardwood floors and new appliance package in kitchen. Great backyard for entertaining and family events. Close to schools and Oakway and Valley River malls. Garage had been converted to a shop area. Easy to convert back but great use just the way it is. Hurry and call your agent to take a look.
Zillow last checked: 8 hours ago
Listing updated: February 05, 2025 at 07:17am
Listed by:
Colin Call 541-345-8100,
RE/MAX Integrity
Bought with:
Katie Colter, 201225434
Colter Home Co.
Source: RMLS (OR),MLS#: 24191539
Facts & features
Interior
Bedrooms & bathrooms
- Bedrooms: 3
- Bathrooms: 1
- Full bathrooms: 1
- Main level bathrooms: 1
Primary bedroom
- Features: Hardwood Floors
- Level: Main
- Area: 130
- Dimensions: 13 x 10
Bedroom 2
- Features: Hardwood Floors
- Level: Main
- Area: 120
- Dimensions: 12 x 10
Bedroom 3
- Features: Hardwood Floors
- Level: Main
- Area: 90
- Dimensions: 10 x 9
Dining room
- Features: Hardwood Floors
- Level: Main
Kitchen
- Features: Eat Bar
- Level: Main
- Area: 120
- Width: 10
Living room
- Features: Hardwood Floors, Pellet Stove
- Level: Main
- Area: 208
- Dimensions: 16 x 13
Heating
- Ceiling
Cooling
- None
Appliances
- Included: Dishwasher, Free-Standing Range, Free-Standing Refrigerator, Stainless Steel Appliance(s), Washer/Dryer, Electric Water Heater
Features
- Eat Bar, Kitchen Island
- Flooring: Hardwood, Vinyl
- Windows: Vinyl Frames
- Basement: Crawl Space
- Number of fireplaces: 1
- Fireplace features: Pellet Stove
Interior area
- Total structure area: 1,554
- Total interior livable area: 1,554 sqft
Property
Parking
- Parking features: Driveway, Off Street, Converted Garage
- Has uncovered spaces: Yes
Accessibility
- Accessibility features: Minimal Steps, One Level, Accessibility
Features
- Levels: One
- Stories: 1
- Exterior features: Yard
- Fencing: Fenced
Lot
- Size: 8,712 sqft
- Features: Level, SqFt 7000 to 9999
Details
- Parcel number: 0173110
Construction
Type & style
- Home type: SingleFamily
- Architectural style: Ranch
- Property subtype: Residential, Single Family Residence
Materials
- Lap Siding
- Roof: Composition
Condition
- Resale
- New construction: No
- Year built: 1954
Utilities & green energy
- Sewer: Public Sewer
- Water: Public
Community & neighborhood
Security
- Security features: None
Location
- Region: Eugene
Other
Other facts
- Listing terms: Cash,Conventional,FHA,VA Loan
- Road surface type: Paved
Price history
| Date | Event | Price |
|---|---|---|
| 2/5/2025 | Sold | $410,000+2.5%$264/sqft |
Source: | ||
| 1/12/2025 | Pending sale | $400,000$257/sqft |
Source: | ||
| 1/10/2025 | Price change | $400,000-11.1%$257/sqft |
Source: | ||
| 11/12/2024 | Listed for sale | $450,000+143.4%$290/sqft |
Source: | ||
| 6/13/2006 | Sold | $184,900$119/sqft |
Source: Public Record Report a problem | ||
Public tax history
| Year | Property taxes | Tax assessment |
|---|---|---|
| 2025 | $3,440 +1.3% | $176,549 +3% |
| 2024 | $3,397 +2.6% | $171,407 +3% |
| 2023 | $3,311 +4% | $166,415 +3% |
Find assessor info on the county website
Neighborhood: Cal Young
Nearby schools
GreatSchools rating
- 5/10Willagillespie Elementary SchoolGrades: K-5Distance: 0.8 mi
- 5/10Cal Young Middle SchoolGrades: 6-8Distance: 0.9 mi
- 6/10Sheldon High SchoolGrades: 9-12Distance: 0.8 mi
Schools provided by the listing agent
- Elementary: Willagillespie
- Middle: Cal Young
- High: Sheldon
Source: RMLS (OR). This data may not be complete. We recommend contacting the local school district to confirm school assignments for this home.

Get pre-qualified for a loan
At Zillow Home Loans, we can pre-qualify you in as little as 5 minutes with no impact to your credit score.An equal housing lender. NMLS #10287.
Sell for more on Zillow
Get a free Zillow Showcase℠ listing and you could sell for .
$409,900
2% more+ $8,198
With Zillow Showcase(estimated)
$418,098
