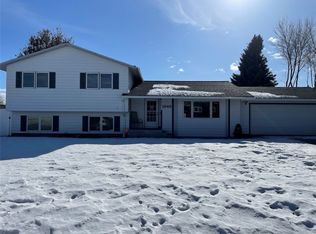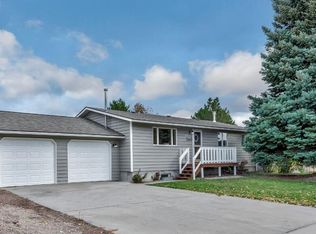Closed
Price Unknown
1565 Lexington Rd, Helena, MT 59602
4beds
2,720sqft
Single Family Residence
Built in 1992
10,018.8 Square Feet Lot
$551,200 Zestimate®
$--/sqft
$3,026 Estimated rent
Home value
$551,200
$507,000 - $595,000
$3,026/mo
Zestimate® history
Loading...
Owner options
Explore your selling options
What's special
This beautifully remodeled home offers the perfect blend of modern updates and spacious living, located in Ten Mile Creek Estates. Step inside to find an open floor plan featuring a stunning kitchen with granite countertops, and new flooring. Whether you’re cooking for family or entertaining friends, this space is designed for you. Featuring 4 bedrooms and 3 remodeled bathrooms, this home has been renovated inside and out, making it an absolute must-see! The basement offers a large family room, perfect for movie night or additional living space. In addition, there is a bonus room that would make a great home office or craft room. The laundry room has a sizeable storage area. Off the kitchen is an attached 2 car oversized/heated garage. Step outside and you will find extensive landscaping, a new deck, and fencing for privacy. There’s also a large storage shed for all your tools. Need room for your boat, RV, or trailers? This property has you covered with off-street parking.
Zillow last checked: 8 hours ago
Listing updated: May 09, 2025 at 02:16pm
Listed by:
Deb A Whitcomb 406-431-9573,
Berkshire Hathaway HomeServices - Helena
Bought with:
Amie Renshaw, RRE-BRO-LIC-108072
Century 21 Heritage Realty - Helena
Source: MRMLS,MLS#: 30039495
Facts & features
Interior
Bedrooms & bathrooms
- Bedrooms: 4
- Bathrooms: 3
- Full bathrooms: 3
Heating
- Baseboard, Electric, Forced Air, Gas
Cooling
- Central Air
Appliances
- Included: Dryer, Dishwasher, Disposal, Microwave, Range, Refrigerator, Water Softener, Washer
- Laundry: Washer Hookup
Features
- Main Level Primary, Open Floorplan, Vaulted Ceiling(s)
- Basement: Finished
- Has fireplace: No
Interior area
- Total interior livable area: 2,720 sqft
- Finished area below ground: 1,344
Property
Parking
- Total spaces: 2
- Parking features: Garage, Garage Door Opener, RV Access/Parking, On Street
- Attached garage spaces: 2
Features
- Levels: One
- Patio & porch: Deck, Front Porch, Patio
- Fencing: Vinyl
Lot
- Size: 10,018 sqft
- Features: Back Yard, Front Yard, Landscaped, Level, Sprinklers In Ground
Details
- Additional structures: Shed(s)
- Parcel number: 05188808209090000
- Special conditions: Standard
Construction
Type & style
- Home type: SingleFamily
- Architectural style: Ranch
- Property subtype: Single Family Residence
Materials
- Masonite
- Foundation: Poured
- Roof: Asphalt
Condition
- Updated/Remodeled,See Remarks
- New construction: No
- Year built: 1992
Utilities & green energy
- Sewer: Community/Coop Sewer
- Water: Community/Coop
- Utilities for property: Electricity Connected, Natural Gas Connected
Community & neighborhood
Location
- Region: Helena
- Subdivision: Ten Mile Creek Estates
HOA & financial
HOA
- Has HOA: No
- HOA fee: $70 monthly
- Services included: Sewer, Water
Other
Other facts
- Listing agreement: Exclusive Right To Sell
- Listing terms: Cash,Conventional,VA Loan
Price history
| Date | Event | Price |
|---|---|---|
| 5/9/2025 | Sold | -- |
Source: | ||
| 3/27/2025 | Price change | $559,898-3.3%$206/sqft |
Source: | ||
| 3/7/2025 | Listed for sale | $578,898+61.3%$213/sqft |
Source: | ||
| 9/22/2021 | Sold | -- |
Source: | ||
| 8/10/2021 | Contingent | $359,000$132/sqft |
Source: | ||
Public tax history
| Year | Property taxes | Tax assessment |
|---|---|---|
| 2024 | $3,252 +0.5% | $405,500 |
| 2023 | $3,236 +26.1% | $405,500 +48.3% |
| 2022 | $2,566 -1.8% | $273,500 +0.1% |
Find assessor info on the county website
Neighborhood: Helena Valley West Central
Nearby schools
GreatSchools rating
- 4/10Rossiter SchoolGrades: PK-5Distance: 1.3 mi
- 6/10C R Anderson Middle SchoolGrades: 6-8Distance: 3.4 mi
- 7/10Capital High SchoolGrades: 9-12Distance: 2.5 mi

