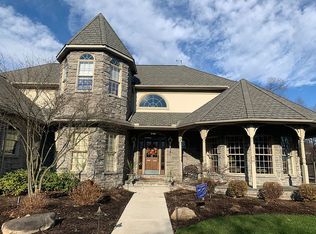Majestical all-brick home in a private pastoral wooded lot, yet located minutes from Shank Park, Hershey Med, and major highways to Harrisburg, Elizabethtown, and Lancaster. On this private 3.5 acre oasis in Derry Township, you'll want for nothing--5 huge bedrooms, custom gourmet kitchen, 3 fireplaces, screened-in porch, fully finished walk-out basement, and more than can be put into words. A grand entryway sets the stage for vaulted ceilings, modern fixtures, crown molding, wainscoting, and everything you'd expect in a mega high-end home. Cook, eat, and entertain in the fully loaded kitchen, fully equipped with huge island, granite countertops, custom cabinets, wall oven, propane stovetop, stainless-steel appliances, etc. Take your pick between the 2-story stone gas fireplace in the main living area, a brick wood-burning fireplace in the basement, or the double-sided gas fireplace in the lavish master suite. En-suite master bath features Travertine tile and two bathing options; a soaking tub or a customized walk-in shower with river-rock base. You will really have space for everyone and everything with additional living space & exercise room on lower level, backyard patio, fenced-in yard, Jack-and-Jill bath--you name it. Schedule a private showing to see for yourself!
This property is off market, which means it's not currently listed for sale or rent on Zillow. This may be different from what's available on other websites or public sources.
