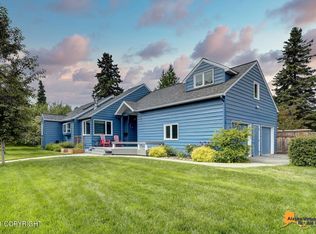Stunning urban craftsman farmhouse fully rebuilt from foundation up. Exquisite cabinetry, custom built-ins including sofas & buffets, the finest in fixtures & appliances, sophisticated baths & kitchen, walls of tile & cherry w/ travertine, cork, tile & cherry floors. In-floor radiant heat w/ventilation system. Flex space allows for lovely south & west-facing study or potential 4th bedroom withthe addition of a wall. The study features built-in cherry & quartz shelving, a modular couch insert with colorful pillows, file cabinet insert and modular bookshelves. The downstairs spacious 3rd bedroom with built-in Murphy bed, closets and bookcases for games and displays is large enough to also serve as a recreation room, and features cork flooring with an adjacent full bath. Designed for easy conversion to an ADU. The inviting west-facing front porch is a wonderful spot to enjoy refreshments with family or friends in the evening & features a built in beer tap connecting to a keg in the basement! The east-facing, trellis-covered rear Trex deck invites morning coffee, while fresh eggs can be collected from your very own chickens, or relax in the Finnish sauna. Beautiful perennial shrubs and flowers abound including stunning fruit producing Kiwi vines. The detached large two car garage is heated and offers alley access plus RV parking. An extraordinary feature is the chicken "Taj Mahal" where you can have your own chickens with daily fresh eggs if you choose, or use it as a potential dog run. The children's play house is part of this extraordinary structure. Multiple raised beds offer the chance to grown your own veggies in Alaska's long summer days. Live in downtown Anchorage, walk to the City Market, bike just around the corner to the trail system, and enjoy the Alaskan lifestyle offered by this unique and lovely home.
This property is off market, which means it's not currently listed for sale or rent on Zillow. This may be different from what's available on other websites or public sources.

