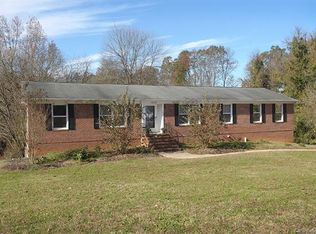Closed
$375,000
1565 Earnhardt Rd, Salisbury, NC 28146
3beds
1,725sqft
Single Family Residence
Built in 1981
3.48 Acres Lot
$374,800 Zestimate®
$217/sqft
$1,591 Estimated rent
Home value
$374,800
$296,000 - $472,000
$1,591/mo
Zestimate® history
Loading...
Owner options
Explore your selling options
What's special
What a beautiful setting for an impressive home. Tucked away on 3.48 acres with mature trees. Large vaulted great room with exposed beams, brick fireplace and french doors leading to an unheated sunroom. Large eat in kitchen with cook top, wall oven and dishwasher. Large eating area with a wall of windows that lets in plenty of natural light. Three good size bedrooms and 2 full bathrooms. Updated flooring in all bedrooms. Hall bathroom has new flooring and new sink and vanity. Laundry room also has new flooring. Private primary bedroom located in the back of the home. Large WIC and nice attached bathroom with tube shower combo. Two car garage with large storage room. Patio, fenced back yard, two storage buildings. Newer roof and HVAC.
Zillow last checked: 8 hours ago
Listing updated: July 22, 2025 at 12:45pm
Listing Provided by:
Victor Poplin victorpoplinjr@bellsouth.net,
Select Properties of the Carolinas LLC
Bought with:
Lenore Pattillo
Coldwell Banker Realty
Source: Canopy MLS as distributed by MLS GRID,MLS#: 4263942
Facts & features
Interior
Bedrooms & bathrooms
- Bedrooms: 3
- Bathrooms: 2
- Full bathrooms: 2
- Main level bedrooms: 3
Primary bedroom
- Level: Main
- Area: 188 Square Feet
- Dimensions: 11' 9" X 16' 0"
Great room
- Level: Main
- Area: 384 Square Feet
- Dimensions: 24' 0" X 16' 0"
Heating
- Heat Pump
Cooling
- Central Air
Appliances
- Included: Dishwasher, Electric Cooktop, Wall Oven
- Laundry: Laundry Room
Features
- Has basement: No
- Fireplace features: Great Room
Interior area
- Total structure area: 1,725
- Total interior livable area: 1,725 sqft
- Finished area above ground: 1,725
- Finished area below ground: 0
Property
Parking
- Total spaces: 2
- Parking features: Attached Garage, Garage on Main Level
- Attached garage spaces: 2
Features
- Levels: One
- Stories: 1
Lot
- Size: 3.48 Acres
Details
- Parcel number: 056125
- Zoning: SFR
- Special conditions: Standard
Construction
Type & style
- Home type: SingleFamily
- Property subtype: Single Family Residence
Materials
- Brick Full, Wood
- Foundation: Crawl Space
Condition
- New construction: No
- Year built: 1981
Utilities & green energy
- Sewer: Septic Installed
- Water: Well
Community & neighborhood
Location
- Region: Salisbury
- Subdivision: None
Other
Other facts
- Listing terms: Cash,Conventional,VA Loan
- Road surface type: Asphalt, Paved
Price history
| Date | Event | Price |
|---|---|---|
| 7/22/2025 | Sold | $375,000-5%$217/sqft |
Source: | ||
| 6/7/2025 | Pending sale | $394,900$229/sqft |
Source: | ||
| 5/31/2025 | Listed for sale | $394,900+99.4%$229/sqft |
Source: | ||
| 7/30/2019 | Sold | $198,000+4.8% |
Source: | ||
| 6/18/2019 | Pending sale | $189,000$110/sqft |
Source: Re/Max Leading Edge #936466 Report a problem | ||
Public tax history
| Year | Property taxes | Tax assessment |
|---|---|---|
| 2025 | $1,381 | $217,420 |
| 2024 | $1,381 | $217,420 |
| 2023 | $1,381 +21.5% | $217,420 +36.4% |
Find assessor info on the county website
Neighborhood: 28146
Nearby schools
GreatSchools rating
- 4/10E Hanford Dole Elementary SchoolGrades: PK-5Distance: 1 mi
- 2/10North Rowan Middle SchoolGrades: 6-8Distance: 3.2 mi
- 2/10North Rowan High SchoolGrades: 9-12Distance: 3 mi
Get pre-qualified for a loan
At Zillow Home Loans, we can pre-qualify you in as little as 5 minutes with no impact to your credit score.An equal housing lender. NMLS #10287.
Sell for more on Zillow
Get a Zillow Showcase℠ listing at no additional cost and you could sell for .
$374,800
2% more+$7,496
With Zillow Showcase(estimated)$382,296
