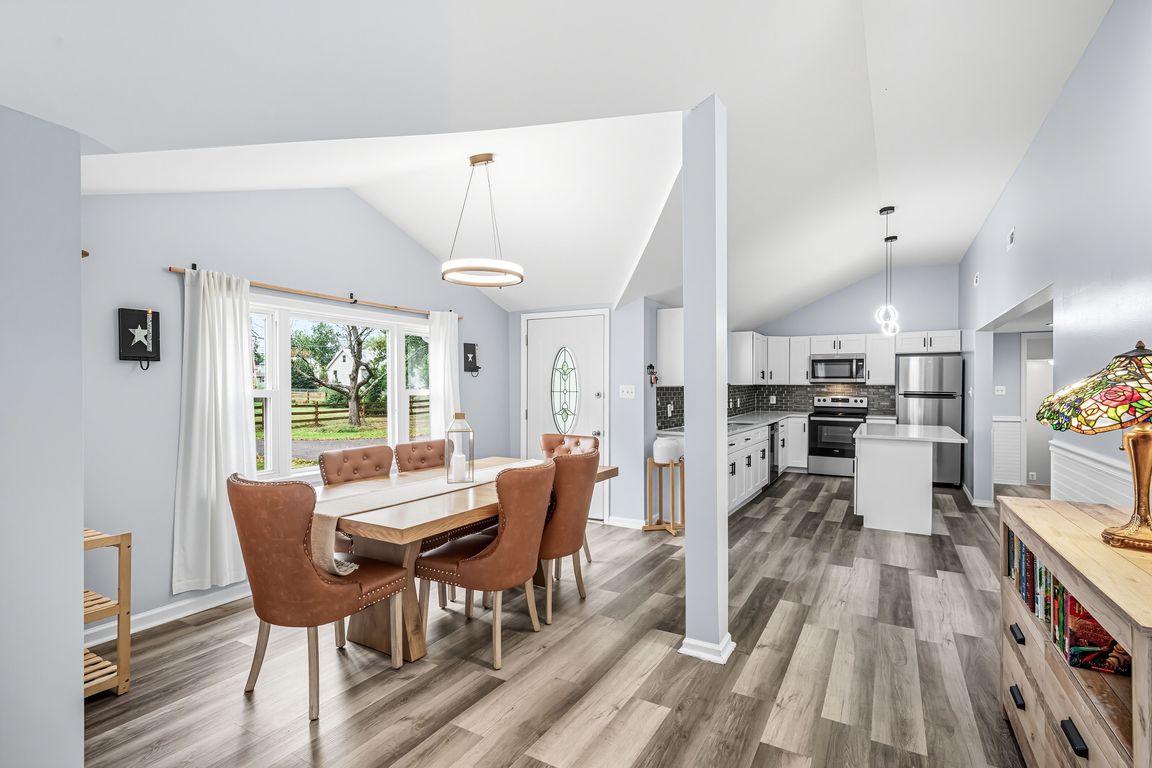
For salePrice cut: $100 (10/16)
$399,900
3beds
1,386sqft
1565 E Philadelphia Ave, Gilbertsville, PA 19525
3beds
1,386sqft
Single family residence
Built in 1950
0.69 Acres
2 Carport spaces
$289 price/sqft
What's special
Sleek finishesModern updatesMassive bonus roomComfortable single-level livingThoughtful upgradesConvenient carportLarge yard
Set on nearly three-quarters of an acre, this fully renovated 3-bedroom, 2-bath ranch blends modern updates with comfortable, single-level living. The open layout highlights sleek finishes and thoughtful upgrades throughout. Along with two spacious bedrooms and a full hall bath, the home features a private suite with its own entrance and ...
- 37 days |
- 2,085 |
- 100 |
Source: Bright MLS,MLS#: PAMC2155774
Travel times
Living Room
Kitchen
Dining Room
Zillow last checked: 11 hours ago
Listing updated: October 16, 2025 at 04:14am
Listed by:
Deana Corrigan 215-850-8792,
Compass RE 2153484848,
Co-Listing Agent: Dana Hembree 215-605-6187,
Compass RE
Source: Bright MLS,MLS#: PAMC2155774
Facts & features
Interior
Bedrooms & bathrooms
- Bedrooms: 3
- Bathrooms: 2
- Full bathrooms: 2
- Main level bathrooms: 2
- Main level bedrooms: 3
Basement
- Area: 0
Heating
- Forced Air, Electric
Cooling
- Central Air, Electric
Appliances
- Included: Microwave, Dishwasher, Dryer, Energy Efficient Appliances, Oven/Range - Electric, Stainless Steel Appliance(s), Refrigerator, Washer, Electric Water Heater
- Laundry: Main Level
Features
- Attic, Ceiling Fan(s), Combination Kitchen/Dining, Open Floorplan, Kitchen Island, Recessed Lighting, Upgraded Countertops, Wainscotting
- Flooring: Engineered Wood, Carpet, Ceramic Tile
- Has basement: No
- Number of fireplaces: 1
- Fireplace features: Brick, Wood Burning
Interior area
- Total structure area: 1,386
- Total interior livable area: 1,386 sqft
- Finished area above ground: 1,386
- Finished area below ground: 0
Property
Parking
- Total spaces: 6
- Parking features: Asphalt, Detached Carport, Driveway
- Carport spaces: 2
- Uncovered spaces: 4
Accessibility
- Accessibility features: None
Features
- Levels: One
- Stories: 1
- Patio & porch: Porch
- Pool features: None
Lot
- Size: 0.69 Acres
- Dimensions: 20.00 x 0.00
- Features: Front Yard, Rear Yard, SideYard(s)
Details
- Additional structures: Above Grade, Below Grade
- Parcel number: 320006112003
- Zoning: RES
- Special conditions: Standard
Construction
Type & style
- Home type: SingleFamily
- Architectural style: Ranch/Rambler
- Property subtype: Single Family Residence
Materials
- Vinyl Siding
- Foundation: Crawl Space
- Roof: Shingle,Asphalt
Condition
- New construction: No
- Year built: 1950
- Major remodel year: 2023
Utilities & green energy
- Electric: 200+ Amp Service
- Sewer: Public Sewer
- Water: Well
Community & HOA
Community
- Subdivision: None Available
HOA
- Has HOA: No
Location
- Region: Gilbertsville
- Municipality: DOUGLASS TWP
Financial & listing details
- Price per square foot: $289/sqft
- Tax assessed value: $108,140
- Annual tax amount: $4,481
- Date on market: 10/1/2025
- Listing agreement: Exclusive Right To Sell
- Listing terms: Cash,Conventional,FHA,VA Loan
- Inclusions: Washer, Dryer, Refrigerator, All In As-is Condition With No Monetary Value.
- Ownership: Fee Simple